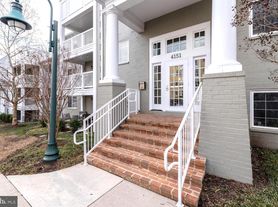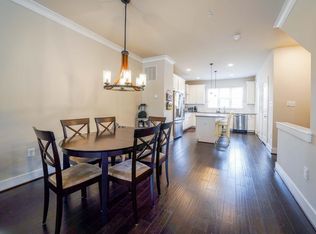Elegant 3-level brick townhouse in Windgate II of Arlington with hardwood floors. The main level open floor plan flows from the kitchen, dining room, and living room with a shiplap accented fireplace. The vibrantly remodeled kitchen includes a rustic open shelf. Stylish light fixtures add a touch of warmth throughout. Enjoy the privacy of a lovely fenced patio oasis. The large light-flooded master bedroom has wooden shutters and plenty of closet space. The finished basement includes two additional rooms that work great as guest rooms. One is a large flex space with ample built-ins for storage and the other includes a large closet, full bathroom, and infrared sauna. Close to Arlington Shopping and Restaurants in Shirlington, the Dog Park, a beautiful stretch of Four Mile Run with jogging/biking paths, 395, and the Pentagon. Remodeled baths with stone countertops. HVAC has an ultraviolet air purification system. Under-counter water filtration system. The infrared sauna can stay or can be removed. Dogs are okay 30 pounds or less with an addendum and a security deposit. Two unassigned parking spaces. Amenities include a swimming pool and tennis. Available November 15.
Townhouse for rent
$3,400/mo
2510 S Arlington Mill Dr #D-4, Arlington, VA 22206
2beds
1,588sqft
Price may not include required fees and charges.
Townhouse
Available Sat Nov 15 2025
Small dogs OK
Central air, electric
-- Laundry
Off street parking
Electric, heat pump
What's special
Stylish light fixturesLight-flooded master bedroomShiplap accented fireplaceFinished basementOpen floor planRustic open shelfFenced patio oasis
- 10 days |
- -- |
- -- |
Travel times
Looking to buy when your lease ends?
Consider a first-time homebuyer savings account designed to grow your down payment with up to a 6% match & a competitive APY.
Facts & features
Interior
Bedrooms & bathrooms
- Bedrooms: 2
- Bathrooms: 3
- Full bathrooms: 2
- 1/2 bathrooms: 1
Rooms
- Room types: Dining Room, Office, Recreation Room
Heating
- Electric, Heat Pump
Cooling
- Central Air, Electric
Features
- Has basement: Yes
Interior area
- Total interior livable area: 1,588 sqft
Property
Parking
- Parking features: Off Street, Parking Lot
- Details: Contact manager
Features
- Exterior features: Contact manager
Construction
Type & style
- Home type: Townhouse
- Architectural style: Colonial
- Property subtype: Townhouse
Condition
- Year built: 1982
Building
Management
- Pets allowed: Yes
Community & HOA
Community
- Features: Pool, Tennis Court(s)
HOA
- Amenities included: Pool, Tennis Court(s)
Location
- Region: Arlington
Financial & listing details
- Lease term: Contact For Details
Price history
| Date | Event | Price |
|---|---|---|
| 10/24/2025 | Listed for rent | $3,400+3%$2/sqft |
Source: Bright MLS #VAAR2065398 | ||
| 10/3/2023 | Listing removed | -- |
Source: Bright MLS #VAAR2035554 | ||
| 9/15/2023 | Price change | $3,300-2.9%$2/sqft |
Source: Bright MLS #VAAR2035554 | ||
| 9/6/2023 | Listed for rent | $3,400$2/sqft |
Source: Bright MLS #VAAR2035554 | ||
| 6/28/2021 | Sold | $610,000+0%$384/sqft |
Source: | ||

