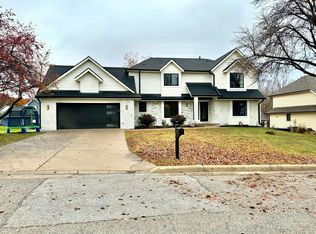Discover premium living in North Ames with this beautiful 4-bed, 2-full bath, 2-half bath home on Ridgetop Road. This property features an open kitchen, sunroom and finished basement. The kitchen offers granite countertops installed in 2013 and top-of-the-line, brand-new stainless-steel appliances. The sunroom is complete with newer skylights, new custom blinds and a split unit for heating and cooling. The basement features a wet bar and space to gather with friends and family. All the windows, apart from the sunroom, were replaced in 2019. A new paint job on the main floor and basement make for a fresh look. The air conditioning unit was replaced in 2020, creating comfortable living on a warm summer day. The updates on this property do not stop at the interior of the home. The front yard features new landscaping and the roof and gutters were replaced in 2019. Take the next step towards premium living in North Ames and schedule your tour today!
This property is off market, which means it's not currently listed for sale or rent on Zillow. This may be different from what's available on other websites or public sources.

