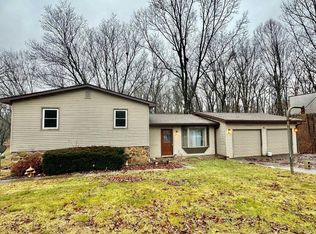Closed
$283,000
2510 Rabbitsville Rd, Mitchell, IN 47446
3beds
1,512sqft
Manufactured Home
Built in 2019
2.09 Acres Lot
$299,100 Zestimate®
$--/sqft
$1,532 Estimated rent
Home value
$299,100
$278,000 - $323,000
$1,532/mo
Zestimate® history
Loading...
Owner options
Explore your selling options
What's special
Welcome to your own paradise! Meticulously maintained and on just over two acres, this charmer is the perfect blend of indoor and outdoor living. As you step inside, you'll find a warm and welcoming atmosphere in a thoughtfully designed 3-bedroom, 2-bathroom layout that maximizes space and functionality. The living room, with ample natural light, offers a cozy setting for relaxation and family gatherings. The kitchen, equipped with modern appliances, provides a delightful space for cooking and entertaining, with views of the lush landscape. The first shed on the property is functional as living quarters, with a kitchenette, full bath and a front porch overlooking the pond. The above ground pool and surrounding deck are the hi light of the outdoor living. Explore your hobbies with the workspace in the garage, or simply use it for parking or storage. This property is not just a home; it’s a lifestyle. With plenty of room to garden, roam or engage in outdoor activities, the combination of indoor comfort and outdoor amenities makes this home a unique and desirable find. Don’t miss the opportunity to own this fantastic property with endless opportunities.
Zillow last checked: 8 hours ago
Listing updated: May 20, 2024 at 07:16am
Listed by:
Molly Shanks 812-583-7348,
Sycamore Real Estate Group
Bought with:
Haley E McLaughlin, RB21002683
The Real Estate Co.
Source: IRMLS,MLS#: 202411131
Facts & features
Interior
Bedrooms & bathrooms
- Bedrooms: 3
- Bathrooms: 2
- Full bathrooms: 2
- Main level bedrooms: 3
Bedroom 1
- Level: Main
Bedroom 2
- Level: Main
Living room
- Level: Main
- Area: 264
- Dimensions: 22 x 12
Heating
- Forced Air
Cooling
- Central Air
Appliances
- Included: Dishwasher, Microwave, Refrigerator, Gas Range
Features
- 1st Bdrm En Suite, Main Level Bedroom Suite
- Basement: Crawl Space
- Has fireplace: No
- Fireplace features: Living Room
Interior area
- Total structure area: 1,512
- Total interior livable area: 1,512 sqft
- Finished area above ground: 1,512
- Finished area below ground: 0
Property
Parking
- Total spaces: 2
- Parking features: Detached, Gravel
- Garage spaces: 2
- Has uncovered spaces: Yes
Features
- Levels: One
- Stories: 1
Lot
- Size: 2.09 Acres
- Features: 0-2.9999
Details
- Parcel number: 471113300013.000004
Construction
Type & style
- Home type: MobileManufactured
- Property subtype: Manufactured Home
Materials
- Vinyl Siding
Condition
- New construction: No
- Year built: 2019
Utilities & green energy
- Sewer: Septic Tank
- Water: City
Community & neighborhood
Location
- Region: Mitchell
- Subdivision: None
Other
Other facts
- Listing terms: Cash,Conventional,FHA,USDA Loan,VA Loan
Price history
| Date | Event | Price |
|---|---|---|
| 5/20/2024 | Sold | $283,000+1.1% |
Source: | ||
| 4/4/2024 | Listed for sale | $279,900 |
Source: | ||
Public tax history
| Year | Property taxes | Tax assessment |
|---|---|---|
| 2024 | $2,102 +10.3% | $253,800 +8.3% |
| 2023 | $1,905 +0.7% | $234,400 +6.8% |
| 2022 | $1,892 -35.3% | $219,500 +11.6% |
Find assessor info on the county website
Neighborhood: 47446
Nearby schools
GreatSchools rating
- NAHatfield Elementary SchoolGrades: PK-2Distance: 2.7 mi
- 6/10Mitchell Jr High SchoolGrades: 6-8Distance: 2.9 mi
- 3/10Mitchell High SchoolGrades: 9-12Distance: 2.8 mi
Schools provided by the listing agent
- Elementary: Burris/Hatfield
- Middle: Mitchell
- High: Mitchell
- District: Mitchell Community Schools
Source: IRMLS. This data may not be complete. We recommend contacting the local school district to confirm school assignments for this home.
