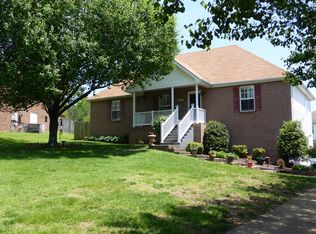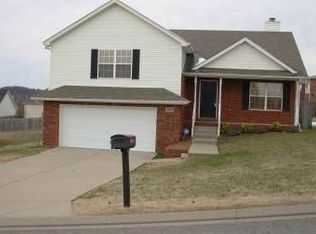Closed
$480,000
2510 Preston Way, Spring Hill, TN 37174
3beds
1,879sqft
Single Family Residence, Residential
Built in 1999
0.38 Acres Lot
$484,200 Zestimate®
$255/sqft
$2,203 Estimated rent
Home value
$484,200
$460,000 - $508,000
$2,203/mo
Zestimate® history
Loading...
Owner options
Explore your selling options
What's special
Beautifully maintained home in sought-after Williamson County, just minutes from Heritage Elementary and Middle Schools! This property has seen numerous updates, including a brand new water heater and kitchen appliances, fresh carpet in 2024, a new roof in 2023, and upgraded windows, LVP flooring, and granite countertops in 2021. Enjoy the benefits of no HOA and the peace of mind that comes with a well-built home featuring a Silent Flooring system. The backyard is fully enclosed with a 6' privacy fence and includes an expansive 18x12 deck—perfect for relaxing or entertaining. Inside, you’ll find ceiling fans throughout, a spacious primary suite with a garden tub, separate shower, and dual vanities. There’s also an abundance of storage in the tall crawl space with convenient double-door access. Sellers are relocating and can offer a quick closing and immediate possession.
Zillow last checked: 8 hours ago
Listing updated: April 25, 2025 at 10:57am
Listing Provided by:
Rebecca Pendergrass 615-601-8622,
Benchmark Realty, LLC
Bought with:
Gabriela Fletcher, 345869
Benchmark Realty, LLC
Source: RealTracs MLS as distributed by MLS GRID,MLS#: 2809492
Facts & features
Interior
Bedrooms & bathrooms
- Bedrooms: 3
- Bathrooms: 2
- Full bathrooms: 2
- Main level bedrooms: 3
Bedroom 1
- Features: Full Bath
- Level: Full Bath
- Area: 225 Square Feet
- Dimensions: 15x15
Bedroom 2
- Area: 144 Square Feet
- Dimensions: 12x12
Bedroom 3
- Area: 132 Square Feet
- Dimensions: 12x11
Dining room
- Area: 160 Square Feet
- Dimensions: 16x10
Kitchen
- Area: 216 Square Feet
- Dimensions: 18x12
Living room
- Area: 342 Square Feet
- Dimensions: 19x18
Heating
- Central, Electric
Cooling
- Central Air
Appliances
- Included: Electric Oven, Gas Range, Trash Compactor, Microwave, Refrigerator, Stainless Steel Appliance(s)
Features
- Ceiling Fan(s), Pantry, Walk-In Closet(s), Primary Bedroom Main Floor, Kitchen Island
- Flooring: Carpet, Laminate, Tile
- Basement: Crawl Space
- Number of fireplaces: 1
- Fireplace features: Den
Interior area
- Total structure area: 1,879
- Total interior livable area: 1,879 sqft
- Finished area above ground: 1,879
Property
Parking
- Total spaces: 2
- Parking features: Garage Faces Front
- Attached garage spaces: 2
Features
- Levels: One
- Stories: 1
- Patio & porch: Deck
Lot
- Size: 0.38 Acres
- Dimensions: 43 x 132
Details
- Parcel number: 094153L K 02900 00011153F
- Special conditions: Standard
Construction
Type & style
- Home type: SingleFamily
- Architectural style: Cottage
- Property subtype: Single Family Residence, Residential
Materials
- Brick
- Roof: Asphalt
Condition
- New construction: No
- Year built: 1999
Utilities & green energy
- Sewer: Public Sewer
- Water: Public
- Utilities for property: Electricity Available, Water Available
Green energy
- Energy efficient items: Attic Fan, Doors, Windows
Community & neighborhood
Location
- Region: Spring Hill
- Subdivision: Spring Hill Est Ph 11
Price history
| Date | Event | Price |
|---|---|---|
| 4/25/2025 | Sold | $480,000$255/sqft |
Source: | ||
| 4/5/2025 | Pending sale | $480,000$255/sqft |
Source: | ||
| 3/30/2025 | Contingent | $480,000$255/sqft |
Source: | ||
| 3/27/2025 | Listed for sale | $480,000+7%$255/sqft |
Source: | ||
| 7/30/2024 | Sold | $448,800$239/sqft |
Source: | ||
Public tax history
| Year | Property taxes | Tax assessment |
|---|---|---|
| 2024 | $1,874 | $72,925 |
| 2023 | $1,874 | $72,925 |
| 2022 | $1,874 -2% | $72,925 |
Find assessor info on the county website
Neighborhood: 37174
Nearby schools
GreatSchools rating
- 6/10Heritage Elementary SchoolGrades: PK-5Distance: 0.3 mi
- 9/10Heritage Middle SchoolGrades: 6-8Distance: 0.5 mi
- 10/10Independence High SchoolGrades: 9-12Distance: 3 mi
Schools provided by the listing agent
- Elementary: Heritage Elementary
- Middle: Heritage Middle School
- High: Independence High School
Source: RealTracs MLS as distributed by MLS GRID. This data may not be complete. We recommend contacting the local school district to confirm school assignments for this home.
Get a cash offer in 3 minutes
Find out how much your home could sell for in as little as 3 minutes with a no-obligation cash offer.
Estimated market value$484,200
Get a cash offer in 3 minutes
Find out how much your home could sell for in as little as 3 minutes with a no-obligation cash offer.
Estimated market value
$484,200

