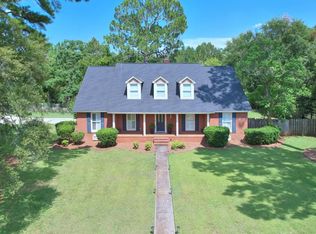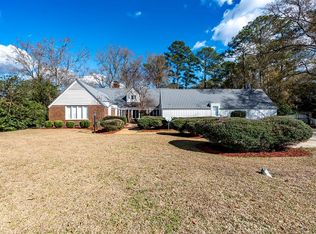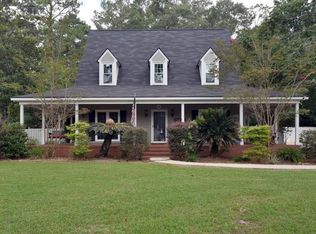Sold for $305,000 on 06/14/23
$305,000
2510 Perth Ct, Albany, GA 31721
3beds
2,887sqft
Detached Single Family
Built in 1976
0.87 Acres Lot
$326,700 Zestimate®
$106/sqft
$2,454 Estimated rent
Home value
$326,700
$307,000 - $350,000
$2,454/mo
Zestimate® history
Loading...
Owner options
Explore your selling options
What's special
The Williamsburg Colonial captivates charm and Elegance in Northwest Albany in St Andrews subdivision. This completely renovated home adds to the character and splendor of the home. 3 bedrooms and 3 baths include All the " I Wants"! The setting offers a retreat for all seasons. Open the door to a grandeaur foyers that says "Welcome Home!" The beautiful hardwood floors, detail crown molding and masonry fireplace, soaring ceilings add to this charm. Spacious Family Room with beautiful fireplace whispers relax. formal Dining room designed for lavishing entertaining. A Complete make over in the kitchen for todays gourmet cooks including farm sink, quartz countertop and lots of cabinets. Sunroom/ den overlooks the scenic backyard. The Master bedroom and Bath becomes the perfect retreat after hard days work. The other bedrooms are very large with walkin closets. Walk outside and enjoy the very nature of it. This beautiful landscaped yard becomes a frameable view and the place to Hang your heart!
Zillow last checked: 8 hours ago
Listing updated: March 20, 2025 at 08:23pm
Listed by:
Mary Linda Cotten 229-347-0953,
COLDWELL BANKER WALDEN & KIRKLAND
Bought with:
Caitlin Goodson
KELLER WILLIAMS REALTY GEORGIA COMMUNITIES
Source: SWGMLS,MLS#: 153216
Facts & features
Interior
Bedrooms & bathrooms
- Bedrooms: 3
- Bathrooms: 3
- Full bathrooms: 3
Heating
- Heat: Central Electric, Fireplace(s)
Cooling
- A/C: Central Electric, Ceiling Fan(s)
Appliances
- Included: Dishwasher, Refrigerator Icemaker, Stove/Oven Gas
- Laundry: Laundry Room, Sink
Features
- Chair Rail, Crown Molding, Wide Baseboard, Kitchen Island, Built-in Bookcases, Newly Painted, Recessed Lighting, Open Floorplan, Pantry, Walk-In Closet(s), His and Hers Closets, Granite Counters, High Speed Internet, Walls (Sheet Rock), Entrance Foyer, Sun Room
- Flooring: Ceramic Tile, Hardwood
- Windows: Plantation Shutters
- Has fireplace: Yes
- Fireplace features: Masonry
Interior area
- Total structure area: 2,887
- Total interior livable area: 2,887 sqft
Property
Parking
- Total spaces: 2
- Parking features: Double, Garage
- Garage spaces: 2
Features
- Stories: 1
- Patio & porch: Patio Open
- Fencing: Privacy
- Waterfront features: Other-See Remarks
Lot
- Size: 0.87 Acres
- Features: Corner Lot
Details
- Parcel number: 00372/00004/004
Construction
Type & style
- Home type: SingleFamily
- Architectural style: Colonial Williamsburg
- Property subtype: Detached Single Family
Materials
- HardiPlank Type, HardiPlank Type Trim, Wood Trim
- Foundation: Crawl Space
- Roof: Architectural
Condition
- Year built: 1976
Utilities & green energy
- Electric: Albany Utilities
- Sewer: Albany Utilities
- Water: Albany Utilities
- Utilities for property: Electricity Connected, Sewer Connected, Water Connected
Community & neighborhood
Location
- Region: Albany
- Subdivision: St Andrews
Other
Other facts
- Listing terms: Cash,FHA,VA Loan,Conventional
- Ownership: Individual
- Road surface type: Paved
Price history
| Date | Event | Price |
|---|---|---|
| 6/14/2023 | Sold | $305,000-1.6%$106/sqft |
Source: SWGMLS #153216 Report a problem | ||
| 5/26/2023 | Pending sale | $309,900$107/sqft |
Source: SWGMLS #153216 Report a problem | ||
| 5/24/2023 | Listed for sale | $309,900$107/sqft |
Source: SWGMLS #153216 Report a problem | ||
| 4/30/2023 | Listing removed | -- |
Source: SWGMLS #153216 Report a problem | ||
| 4/30/2023 | Pending sale | $309,900$107/sqft |
Source: SWGMLS #153216 Report a problem | ||
Public tax history
| Year | Property taxes | Tax assessment |
|---|---|---|
| 2024 | $3,691 +3.1% | $77,368 +0.7% |
| 2023 | $3,579 +7.5% | $76,808 |
| 2022 | $3,330 +31.6% | $76,808 +18.7% |
Find assessor info on the county website
Neighborhood: 31721
Nearby schools
GreatSchools rating
- 5/10Live Oak Elementary SchoolGrades: PK-5Distance: 2.3 mi
- 5/10Merry Acres Middle SchoolGrades: 6-8Distance: 3.6 mi
- 5/10Westover High SchoolGrades: 9-12Distance: 2 mi

Get pre-qualified for a loan
At Zillow Home Loans, we can pre-qualify you in as little as 5 minutes with no impact to your credit score.An equal housing lender. NMLS #10287.
Sell for more on Zillow
Get a free Zillow Showcase℠ listing and you could sell for .
$326,700
2% more+ $6,534
With Zillow Showcase(estimated)
$333,234

