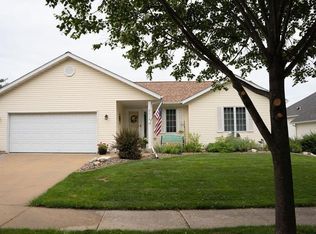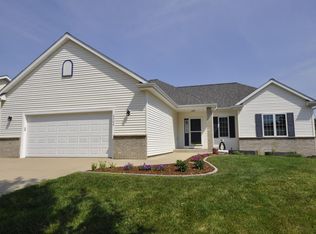Closed
$389,900
2510 Parkhill Ln SW, Rochester, MN 55902
4beds
2,540sqft
Single Family Residence
Built in 1998
7,840.8 Square Feet Lot
$407,100 Zestimate®
$154/sqft
$2,560 Estimated rent
Home value
$407,100
$387,000 - $427,000
$2,560/mo
Zestimate® history
Loading...
Owner options
Explore your selling options
What's special
Immaculate 4 bedroom 3 bath walk out rambler on cul-de-sac in great SW location. All new stainless kitchen appliances. Shingles new in Sept 2023. Main floor laundry and primary bedroom with walk-in shower and walk-in closet. Additional office or bedroom on main floor and gas fireplace in living room. Deck overlooks backyard and neighborhood. Downstairs features wet bar, 2 more bedrooms, and family room with access to patio. Lots of shelves in storage room and garage. Close to shopping, dining, bus line and park. A very lovely home.
Zillow last checked: 8 hours ago
Listing updated: May 06, 2025 at 03:30am
Listed by:
Lynn Franko 507-269-7762,
Coldwell Banker River Valley,
Bought with:
Josh Huglen
Real Broker, LLC.
Source: NorthstarMLS as distributed by MLS GRID,MLS#: 6483594
Facts & features
Interior
Bedrooms & bathrooms
- Bedrooms: 4
- Bathrooms: 3
- Full bathrooms: 2
- 3/4 bathrooms: 1
Bedroom 1
- Level: Main
Bedroom 2
- Level: Main
Bedroom 3
- Level: Basement
Bedroom 4
- Level: Basement
Other
- Level: Basement
Dining room
- Level: Main
Family room
- Level: Basement
Kitchen
- Level: Main
Laundry
- Level: Main
Living room
- Level: Main
Storage
- Level: Basement
Heating
- Forced Air
Cooling
- Central Air
Appliances
- Included: Dishwasher, Disposal, Dryer, Exhaust Fan, Gas Water Heater, Microwave, Range, Refrigerator, Washer, Water Softener Owned
Features
- Basement: Block,Finished
- Number of fireplaces: 2
- Fireplace features: Family Room, Living Room
Interior area
- Total structure area: 2,540
- Total interior livable area: 2,540 sqft
- Finished area above ground: 1,270
- Finished area below ground: 992
Property
Parking
- Total spaces: 2
- Parking features: Attached, Concrete
- Attached garage spaces: 2
Accessibility
- Accessibility features: None
Features
- Levels: One
- Stories: 1
Lot
- Size: 7,840 sqft
Details
- Foundation area: 1270
- Parcel number: 641431050192
- Zoning description: Residential-Single Family
Construction
Type & style
- Home type: SingleFamily
- Property subtype: Single Family Residence
Materials
- Vinyl Siding, Frame
- Roof: Age 8 Years or Less
Condition
- Age of Property: 27
- New construction: No
- Year built: 1998
Utilities & green energy
- Electric: Circuit Breakers
- Gas: Natural Gas
- Sewer: City Sewer/Connected
- Water: City Water/Connected
Community & neighborhood
Location
- Region: Rochester
- Subdivision: Meadow Hills South Sub
HOA & financial
HOA
- Has HOA: No
Price history
| Date | Event | Price |
|---|---|---|
| 5/24/2024 | Sold | $389,900$154/sqft |
Source: | ||
| 2/9/2024 | Pending sale | $389,900$154/sqft |
Source: | ||
| 1/31/2024 | Listed for sale | $389,900+4%$154/sqft |
Source: | ||
| 6/30/2022 | Sold | $375,000+10.3%$148/sqft |
Source: | ||
| 5/23/2022 | Pending sale | $340,000$134/sqft |
Source: | ||
Public tax history
| Year | Property taxes | Tax assessment |
|---|---|---|
| 2025 | $4,771 +9.4% | $353,300 +4.4% |
| 2024 | $4,362 | $338,400 -2.1% |
| 2023 | -- | $345,500 +12.8% |
Find assessor info on the county website
Neighborhood: Apple Hill
Nearby schools
GreatSchools rating
- 3/10Franklin Elementary SchoolGrades: PK-5Distance: 1.2 mi
- 4/10Willow Creek Middle SchoolGrades: 6-8Distance: 1.4 mi
- 9/10Mayo Senior High SchoolGrades: 8-12Distance: 1.7 mi
Schools provided by the listing agent
- Elementary: Ben Franklin
- Middle: Willow Creek
- High: Mayo
Source: NorthstarMLS as distributed by MLS GRID. This data may not be complete. We recommend contacting the local school district to confirm school assignments for this home.
Get a cash offer in 3 minutes
Find out how much your home could sell for in as little as 3 minutes with a no-obligation cash offer.
Estimated market value$407,100
Get a cash offer in 3 minutes
Find out how much your home could sell for in as little as 3 minutes with a no-obligation cash offer.
Estimated market value
$407,100

