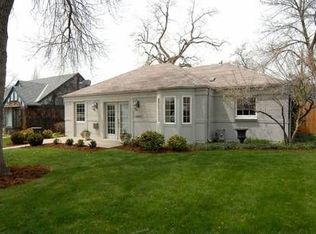Awesome 7,940 sq ft lot (2-1/2 lots) with cute cottage, one block to Sloan's Lake Park. House has vinyl double pane windows, central A/C, and a newer dimensional shingle roof. Great fenced private yard with patio, gardens, flowers, sprinkler system and mature trees. Original charming features include hardwood floors, original doors, built-in kitchen cabinets and coved ceilings. Cellar area in crawlspace for water heater and furnace. Great property for a new homeowner, investor or developer! Property is tenant occupied and there is limited showing availability. Please do not disturb the tenants.
This property is off market, which means it's not currently listed for sale or rent on Zillow. This may be different from what's available on other websites or public sources.
