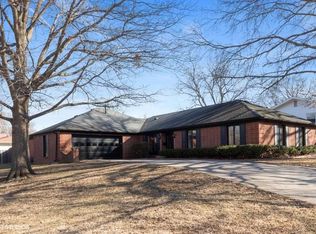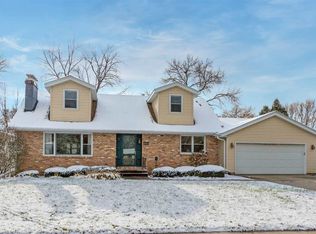Sold for $440,000 on 04/03/24
$440,000
2510 Mayfield Rd, Iowa City, IA 52245
4beds
3,053sqft
Single Family Residence, Residential
Built in 1964
0.25 Acres Lot
$442,300 Zestimate®
$144/sqft
$2,701 Estimated rent
Home value
$442,300
$420,000 - $464,000
$2,701/mo
Zestimate® history
Loading...
Owner options
Explore your selling options
What's special
The property is owned by Bernard J. Cremers Revocable Trust & Cherie L. Cremers Revocable Trust. Discover the epitome of modern comfort in this meticulously remodeled ranch located in a sought-after Iowa City east side neighborhood. Boasting a seamless blend of modern upgrades & timeless charm, this home offers a welcoming living experience. The updated eat-in kitchen features tall Essany custom cabinets, solid surface counters, a pull-down faucet, & several newer appliances. Under-cabinet lighting enhances the space, while the breakfast bar & adjacent desk area add versatility. Formal dining rm with a brick wood-burning fireplace & a large picture window. The bright living rm addition extends the space, featuring a cozy brick gas fireplace & custom built-in cabinetry. A remodeled deck leads to a spacious patio and a fantastic backyard. 2 generously sized bedrooms on the main level, one with double closets, provide comfort. The ML full bathroom has been thoughtfully updated. The fully finished lower level offers a family rm (w. FP and built-ins), recreation rm with a vintage pool table, & 2 additional bedrooms. New paneled doors and trim on ML harmonize w/ original oak hardwood flrs, creating a seamless blend of modernity and classic charm. With abundant amenities and a prime location, this home offers a sophisticated lifestyle in the heart of Iowa City. Don't miss the chance to call this stunning property your new home. Sound system stays but the turntable does not work.
Zillow last checked: 8 hours ago
Listing updated: April 11, 2024 at 01:34pm
Listed by:
Verne Folkmann 319-331-0974,
Lepic-Kroeger, REALTORS
Bought with:
Laura Soride
RE/MAX Affiliates
Source: Iowa City Area AOR,MLS#: 202400788
Facts & features
Interior
Bedrooms & bathrooms
- Bedrooms: 4
- Bathrooms: 2
- Full bathrooms: 2
Heating
- Natural Gas, Forced Air
Cooling
- Ceiling Fan(s), Central Air
Appliances
- Included: Dishwasher, Microwave, Range Or Oven, Refrigerator, Dryer, Washer
- Laundry: In Basement
Features
- Bookcases, Family Room On Main Level, Primary On Main Level, Breakfast Area, Breakfast Bar
- Flooring: Carpet, Tile, Wood, Vinyl
- Basement: Sump Pump,Finished,Full
- Number of fireplaces: 3
- Fireplace features: Living Room, In LL, Other, Gas, Wood Burning
Interior area
- Total structure area: 3,053
- Total interior livable area: 3,053 sqft
- Finished area above ground: 1,624
- Finished area below ground: 1,429
Property
Parking
- Total spaces: 2
- Parking features: Garage - Attached
- Has attached garage: Yes
Features
- Levels: One
- Stories: 1
- Patio & porch: Deck, Patio
Lot
- Size: 0.25 Acres
- Dimensions: 80 x 140
- Features: Less Than Half Acre
Details
- Parcel number: 1012360005
- Zoning: Residential
- Special conditions: Standard
Construction
Type & style
- Home type: SingleFamily
- Property subtype: Single Family Residence, Residential
Materials
- Partial Brick, Wood, Brick, Frame
Condition
- Year built: 1964
Details
- Builder name: Elmer Sievers
Utilities & green energy
- Sewer: Public Sewer
- Water: Public
- Utilities for property: Cable Available
Green energy
- Indoor air quality: Active Radon
Community & neighborhood
Community
- Community features: Street Lights, Near Shopping, Close To School
Location
- Region: Iowa City
- Subdivision: Mt Shrader Addition Pt 2
Other
Other facts
- Listing terms: Cash,Conventional
Price history
| Date | Event | Price |
|---|---|---|
| 4/3/2024 | Sold | $440,000-2.2%$144/sqft |
Source: | ||
| 2/19/2024 | Listed for sale | $450,000$147/sqft |
Source: | ||
| 2/19/2024 | Contingent | $450,000$147/sqft |
Source: | ||
| 2/12/2024 | Listed for sale | $450,000$147/sqft |
Source: | ||
Public tax history
| Year | Property taxes | Tax assessment |
|---|---|---|
| 2024 | $5,491 +5.7% | $333,600 +11.6% |
| 2023 | $5,193 +4.7% | $298,930 +24.8% |
| 2022 | $4,962 +3.6% | $239,610 |
Find assessor info on the county website
Neighborhood: Washington Hills
Nearby schools
GreatSchools rating
- 7/10Helen Lemme Elementary SchoolGrades: PK-6Distance: 0.6 mi
- 5/10Southeast Junior High SchoolGrades: 7-8Distance: 0.9 mi
- 7/10Iowa City High SchoolGrades: 9-12Distance: 0.4 mi
Schools provided by the listing agent
- Elementary: Lemme
- Middle: Southeast
- High: City
Source: Iowa City Area AOR. This data may not be complete. We recommend contacting the local school district to confirm school assignments for this home.

Get pre-qualified for a loan
At Zillow Home Loans, we can pre-qualify you in as little as 5 minutes with no impact to your credit score.An equal housing lender. NMLS #10287.
Sell for more on Zillow
Get a free Zillow Showcase℠ listing and you could sell for .
$442,300
2% more+ $8,846
With Zillow Showcase(estimated)
$451,146
