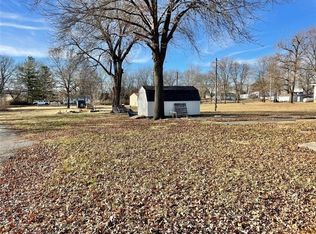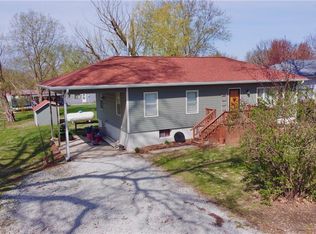Sold
Price Unknown
2510 Mariner Rd, Trenton, MO 64683
3beds
1,960sqft
Single Family Residence
Built in 1984
0.72 Acres Lot
$119,100 Zestimate®
$--/sqft
$1,522 Estimated rent
Home value
$119,100
Estimated sales range
Not available
$1,522/mo
Zestimate® history
Loading...
Owner options
Explore your selling options
What's special
Charming Ranch-Style Home on Spacious ¾-Acre Lot Near Trenton Lake! Discover the perfect blend of comfort and convenience in this beautifully updated ranch-style home, situated on a generous ¾-acre lot just moments from Trenton Lake. While not waterfront, you’ll enjoy easy access to the boat ramp, swim dock, and beach, making it an ideal retreat for water enthusiasts. This 3-bedroom, 2-bathroom home features a spacious, open floor plan with recent updates throughout. The remodeled bathrooms add a modern touch, while the newer heating and cooling system ensures year-round comfort. Stylish vinyl plank flooring flows throughout the main living areas, offering both durability and contemporary appeal. Outside, you'll find a detached 1-car garage and a new storage shed, providing ample space for vehicles, tools, and lake gear. The expansive yard offers endless possibilities for gardening, outdoor activities, or simply relaxing and enjoying the peaceful surroundings. This move-in-ready home offers the perfect balance of privacy and recreational access. Don’t miss out on this fantastic opportunity near Trenton Lake!
Zillow last checked: 8 hours ago
Listing updated: May 28, 2025 at 10:24am
Listing Provided by:
Greg Freeman 660-358-4003,
Century 21 Team Elite,
Melissa Purkapile 660-359-1101,
Century 21 Team Elite
Bought with:
Greg Freeman, 2004033497
Century 21 Team Elite
Source: Heartland MLS as distributed by MLS GRID,MLS#: 2538648
Facts & features
Interior
Bedrooms & bathrooms
- Bedrooms: 3
- Bathrooms: 2
- Full bathrooms: 2
Primary bedroom
- Level: First
Bedroom 2
- Level: First
Bedroom 3
- Level: First
Bathroom 1
- Level: First
Bathroom 2
- Level: First
Breakfast room
- Level: First
Dining room
- Level: First
Kitchen
- Level: First
Living room
- Level: First
Heating
- Forced Air
Cooling
- Electric
Appliances
- Included: Dishwasher
- Laundry: Main Level, Off The Kitchen
Features
- Ceiling Fan(s), Pantry
- Flooring: Carpet, Luxury Vinyl
- Windows: Thermal Windows, Wood Frames
- Basement: Crawl Space
- Has fireplace: No
Interior area
- Total structure area: 1,960
- Total interior livable area: 1,960 sqft
- Finished area above ground: 1,960
- Finished area below ground: 0
Property
Parking
- Total spaces: 1
- Parking features: Detached
- Garage spaces: 1
Features
- Patio & porch: Deck, Covered
Lot
- Size: 0.72 Acres
- Dimensions: 210 x 150
- Features: City Lot
Details
- Additional structures: Shed(s)
- Parcel number: 1106140004005.01
Construction
Type & style
- Home type: SingleFamily
- Property subtype: Single Family Residence
Materials
- Vinyl Siding
- Roof: Metal
Condition
- Year built: 1984
Utilities & green energy
- Sewer: Public Sewer
- Water: Public
Community & neighborhood
Location
- Region: Trenton
- Subdivision: Other
HOA & financial
HOA
- Has HOA: Yes
- HOA fee: $100 annually
- Amenities included: Boat Dock
- Association name: Trenton Lake Association
Other
Other facts
- Listing terms: Cash,Conventional,FHA,VA Loan
- Ownership: Private
- Road surface type: Paved
Price history
| Date | Event | Price |
|---|---|---|
| 5/20/2025 | Sold | -- |
Source: | ||
| 4/1/2025 | Pending sale | $115,000$59/sqft |
Source: | ||
| 3/27/2025 | Listed for sale | $115,000+43.9%$59/sqft |
Source: | ||
| 5/14/2020 | Sold | -- |
Source: | ||
| 4/30/2020 | Pending sale | $79,900$41/sqft |
Source: CENTURY 21 Team Elite #2205134 Report a problem | ||
Public tax history
| Year | Property taxes | Tax assessment |
|---|---|---|
| 2024 | $414 -0.1% | $5,520 |
| 2023 | $415 +0.8% | $5,520 |
| 2022 | $411 | $5,520 |
Find assessor info on the county website
Neighborhood: 64683
Nearby schools
GreatSchools rating
- 8/10Trenton Middle SchoolGrades: 5-8Distance: 1.6 mi
- 4/10Trenton Sr. High SchoolGrades: 9-12Distance: 1.6 mi
- 5/10Rissler Elementary SchoolGrades: PK-4Distance: 2.9 mi

