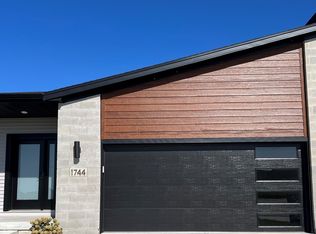Closed
$329,900
2510 Marble Rd, Normal, IL 61761
2beds
1,522sqft
Single Family Residence
Built in 2024
6,625 Square Feet Lot
$337,400 Zestimate®
$217/sqft
$2,210 Estimated rent
Home value
$337,400
$310,000 - $368,000
$2,210/mo
Zestimate® history
Loading...
Owner options
Explore your selling options
What's special
Franke Construction ranch in new phase of Blackstone Trails. Located on a 53x125 lot with an open kitchen with an island and dining area (15x10). Vaulted ceiling in family room with a fireplace and a covered porch off the back. Large primary bedroom with a walk in closet. Additional bedroom in front of the home with a full bath. Pantry in kitchen and closets throughout make for lots of storage. Broker interest. Full/active Radon system installed.
Zillow last checked: 8 hours ago
Listing updated: August 18, 2025 at 09:25am
Listing courtesy of:
Keisha Franke-Hopkins 309-275-0423,
Keller Williams Revolution
Bought with:
Cindy Eckols
RE/MAX Choice
Source: MRED as distributed by MLS GRID,MLS#: 11970127
Facts & features
Interior
Bedrooms & bathrooms
- Bedrooms: 2
- Bathrooms: 2
- Full bathrooms: 2
Primary bedroom
- Features: Flooring (Carpet), Bathroom (Full)
- Level: Main
- Area: 169 Square Feet
- Dimensions: 13X13
Bedroom 2
- Features: Flooring (Hardwood)
- Level: Main
- Area: 132 Square Feet
- Dimensions: 11X12
Dining room
- Features: Flooring (Hardwood)
- Level: Main
- Area: 150 Square Feet
- Dimensions: 15X10
Family room
- Features: Flooring (Hardwood)
- Level: Main
- Area: 308 Square Feet
- Dimensions: 14X22
Kitchen
- Features: Flooring (Hardwood)
- Level: Main
- Area: 225 Square Feet
- Dimensions: 15X15
Laundry
- Features: Flooring (Hardwood)
- Level: Main
- Area: 24 Square Feet
- Dimensions: 3X8
Heating
- Natural Gas
Cooling
- Central Air
Features
- Basement: None
Interior area
- Total structure area: 1,522
- Total interior livable area: 1,522 sqft
Property
Parking
- Total spaces: 2
- Parking features: On Site, Attached, Garage
- Attached garage spaces: 2
Accessibility
- Accessibility features: No Disability Access
Features
- Stories: 1
Lot
- Size: 6,625 sqft
- Dimensions: 53X125
Details
- Parcel number: 1424125020
- Special conditions: None
Construction
Type & style
- Home type: SingleFamily
- Architectural style: Ranch
- Property subtype: Single Family Residence
Materials
- Vinyl Siding, Stone
Condition
- New Construction
- New construction: Yes
- Year built: 2024
Utilities & green energy
- Sewer: Public Sewer
- Water: Public
Community & neighborhood
Location
- Region: Normal
- Subdivision: Blackstone Trails
Other
Other facts
- Listing terms: Conventional
- Ownership: Fee Simple
Price history
| Date | Event | Price |
|---|---|---|
| 8/15/2025 | Sold | $329,900$217/sqft |
Source: | ||
| 7/17/2025 | Contingent | $329,900$217/sqft |
Source: | ||
| 6/17/2025 | Price change | $329,900-1.5%$217/sqft |
Source: | ||
| 3/25/2025 | Listed for sale | $335,000$220/sqft |
Source: | ||
| 3/18/2025 | Contingent | $335,000$220/sqft |
Source: | ||
Public tax history
Tax history is unavailable.
Neighborhood: 61761
Nearby schools
GreatSchools rating
- 8/10Prairieland Elementary SchoolGrades: K-5Distance: 0.7 mi
- 3/10Parkside Jr High SchoolGrades: 6-8Distance: 3.8 mi
- 7/10Normal Community West High SchoolGrades: 9-12Distance: 3.8 mi
Schools provided by the listing agent
- Elementary: Sugar Creek Elementary
- Middle: Kingsley Jr High
- High: Normal Community High School
- District: 5
Source: MRED as distributed by MLS GRID. This data may not be complete. We recommend contacting the local school district to confirm school assignments for this home.

Get pre-qualified for a loan
At Zillow Home Loans, we can pre-qualify you in as little as 5 minutes with no impact to your credit score.An equal housing lender. NMLS #10287.
