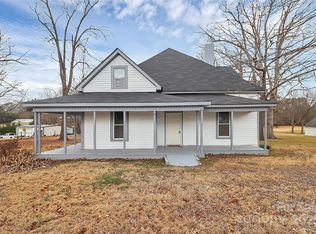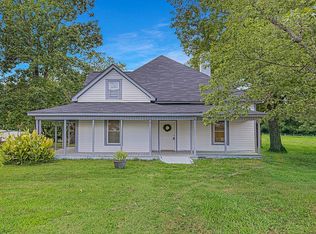Home renovated in 2001. Pretty inside and out. Lovely kitchen cabinets and nice sized closets in all 3 brs (master has 2 closets). Large covered front porch. 24 x 30 detached garage has electricity on main floor and also on 2nd floor. 2nd floor has great storage with permanent staircase. Beautiful lot. Prior day confirmed notice to show Mon. - Thursday. 4 hr confirmed notice to show Fri., Sat., & Sunday.
This property is off market, which means it's not currently listed for sale or rent on Zillow. This may be different from what's available on other websites or public sources.

