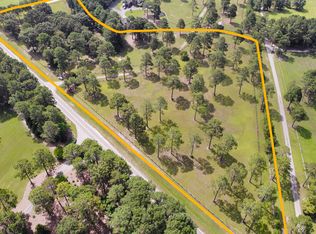Sold for $1,337,000
$1,337,000
2510 Lakebay Road, Vass, NC 28394
3beds
2,720sqft
Single Family Residence
Built in 2011
12 Acres Lot
$1,380,900 Zestimate®
$492/sqft
$2,451 Estimated rent
Home value
$1,380,900
$1.27M - $1.51M
$2,451/mo
Zestimate® history
Loading...
Owner options
Explore your selling options
What's special
100% Turn key horse farm in the heart of horse country. The open floor plan offers a large owners suite with 2 large walk in closets and a large bathroom. A modern gourmet kitchen and great room giveways to a fully screened deck with spectacular views of the back pastures and pond. The barn features large stalls with 5' cinderblock walls and metal grates with heavy duty european style stall fronts. A large indoor wash stall, a climate controlled tackroom, a feed room and a flex space all add to the thoughtful design. At the end of the barn is a 1 bedroom 1 bathroom 1040 sqft. apartment, perfect for guests or farmhand or has the potential of producing income as a rental or Airbnb. The detached garage has more than enough room for all the tools and equipment needed to keep the farm running. 3 large pastures all fenced in post a rail fence and are in excellent condition, each pasture also has a nelson waterer, so you will never be dragging hoses or lugging water buckets. Add to this a beautifully landscaped pool, access to the Walthour-Moss Foundation, a whole house generator, Starlink internet, a fly misting system and you can see how no stone was left unturned. An estate sale will be held July 7,8,9 offering many of the furnishings as well as equipment. If a buyer has had an offer accepted prior to that sale they will be given the opportunity to purchase anything in the sale on July 6.
Zillow last checked: 8 hours ago
Listing updated: August 08, 2023 at 10:57am
Listed by:
David O'Brien 919-795-7989,
Heart of Carolina Real Estate
Bought with:
Shari L Cutting, 262395
SLC Realty Group, LLC
Source: Hive MLS,MLS#: 100387251 Originating MLS: Mid Carolina Regional MLS
Originating MLS: Mid Carolina Regional MLS
Facts & features
Interior
Bedrooms & bathrooms
- Bedrooms: 3
- Bathrooms: 3
- Full bathrooms: 2
- 1/2 bathrooms: 1
Primary bedroom
- Level: First
- Dimensions: 17.9 x 15.7
Bedroom 2
- Level: First
- Dimensions: 11.11 x 14.3
Bathroom 1
- Level: First
- Dimensions: 17.6 x 15.5
Dining room
- Level: First
- Dimensions: 11.11 x 14.3
Kitchen
- Level: First
- Dimensions: 8.2 x 17.6
Laundry
- Dimensions: 7.2 x 10.5
Living room
- Level: First
- Dimensions: 21.1 x 23.7
Heating
- Heat Pump, Electric
Cooling
- Attic Fan, Central Air, Heat Pump
Features
- Master Downstairs, Walk-in Closet(s), Whole-Home Generator, Bookcases, Kitchen Island, Apt/Suite, Pantry, Walk-in Shower, In-Law Quarters, Walk-In Closet(s)
- Flooring: Tile, Wood
- Basement: Other
- Attic: Floored,Pull Down Stairs
Interior area
- Total structure area: 2,720
- Total interior livable area: 2,720 sqft
Property
Parking
- Total spaces: 3
- Parking features: Gravel
Features
- Levels: Two
- Stories: 2
- Patio & porch: Covered, Deck, Screened
- Pool features: In Ground
- Fencing: Split Rail,Wood
Lot
- Size: 12 Acres
- Dimensions: 342.07 x 553.08 x 767.62 x 321.99 x 1093.7 x 660.91
- Features: Horse Farm
Details
- Additional structures: Second Garage, Barn(s)
- Parcel number: 20020662
- Zoning: RE
- Special conditions: Probate Listing
- Horses can be raised: Yes
- Horse amenities: Hay Storage, Pasture, Riding Trail, Tack Room, Trailer Storage, Wash Rack, Barn
Construction
Type & style
- Home type: SingleFamily
- Property subtype: Single Family Residence
Materials
- Fiber Cement
- Foundation: Block
- Roof: Architectural Shingle,Metal
Condition
- New construction: No
- Year built: 2011
Utilities & green energy
- Sewer: Septic Tank
- Water: Public
- Utilities for property: Water Available
Community & neighborhood
Location
- Region: Vass
- Subdivision: Not In Subdivision
Other
Other facts
- Listing agreement: Exclusive Right To Sell
- Listing terms: Cash,Conventional,VA Loan
Price history
| Date | Event | Price |
|---|---|---|
| 8/8/2023 | Sold | $1,337,000-4.2%$492/sqft |
Source: | ||
| 6/21/2023 | Pending sale | $1,395,000$513/sqft |
Source: | ||
| 6/1/2023 | Listed for sale | $1,395,000+481.3%$513/sqft |
Source: | ||
| 6/14/2005 | Sold | $240,000$88/sqft |
Source: Public Record Report a problem | ||
Public tax history
| Year | Property taxes | Tax assessment |
|---|---|---|
| 2024 | $4,057 -4.4% | $932,550 |
| 2023 | $4,243 -2.7% | $932,550 +9.9% |
| 2022 | $4,360 -3.8% | $848,650 +22.6% |
Find assessor info on the county website
Neighborhood: 28394
Nearby schools
GreatSchools rating
- 7/10McDeeds Creek ElementaryGrades: K-5Distance: 6.1 mi
- 6/10Crain's Creek Middle SchoolGrades: 6-8Distance: 4.3 mi
- 7/10Union Pines High SchoolGrades: 9-12Distance: 8.6 mi
Get pre-qualified for a loan
At Zillow Home Loans, we can pre-qualify you in as little as 5 minutes with no impact to your credit score.An equal housing lender. NMLS #10287.
Sell with ease on Zillow
Get a Zillow Showcase℠ listing at no additional cost and you could sell for —faster.
$1,380,900
2% more+$27,618
With Zillow Showcase(estimated)$1,408,518
