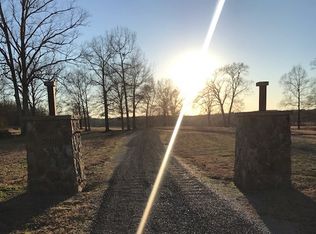This gated compound is EVERYTHING! Just under 200 acres of the most beautiful, secluded grounds you could hope for. Soft rolling hills, views that go for days...and a stocked pond. The timber frame, custom estate home has over 3,600 sf of upscale luxury...wood plank ceilings, vaulted ceilings, granite, recessed lighting, timber accents, and a master suite with walk-in shower, whirlpool, and fireplace - as well as access to a screened porch overlooking the pond and woods. Outbuildings, gardens, trails...so much fun for the family! Whether you use it as an every day escape, or a weekend getaway, this home with its serenity, privacy, and comfort is sure to bring your family years of joy!
For sale
$12,300,031
2510 Kirby Bridge Rd, Decatur, AL 35603
3beds
3,614sqft
Est.:
Single Family Residence
Built in ----
193.9 Acres Lot
$-- Zestimate®
$3,403/sqft
$-- HOA
What's special
Timber accentsRolling hillsCustom estate homeStocked pondSecluded groundsWood plank ceilingsRecessed lighting
- 1438 days |
- 2,086 |
- 39 |
Zillow last checked: 8 hours ago
Listing updated: May 30, 2025 at 06:53am
Listed by:
Jeremy Jones 256-466-4675,
Parker Real Estate Res.LLC
Source: ValleyMLS,MLS#: 1121043
Tour with a local agent
Facts & features
Interior
Bedrooms & bathrooms
- Bedrooms: 3
- Bathrooms: 3
- Full bathrooms: 2
- 1/2 bathrooms: 1
Rooms
- Room types: Master Bedroom, Living Room, Bedroom 2, Dining Room, Bedroom 3, Kitchen, Bedroom 4, Breakfast, Sun, Breakfast Room, Utility Room
Primary bedroom
- Features: Wood Floor
- Level: First
- Area: 330
- Dimensions: 22 x 15
Bedroom 2
- Level: First
- Area: 121
- Dimensions: 11 x 11
Bedroom 3
- Level: First
- Area: 368
- Dimensions: 23 x 16
Dining room
- Level: First
- Area: 264
- Dimensions: 22 x 12
Kitchen
- Features: Crown Molding
- Level: First
- Area: 210
- Dimensions: 15 x 14
Living room
- Features: Wood Floor
- Level: First
- Area: 782
- Dimensions: 34 x 23
Utility room
- Level: First
- Area: 30
- Dimensions: 6 x 5
Heating
- Central 1
Cooling
- Central 1
Features
- Basement: Crawl Space
- Number of fireplaces: 1
- Fireplace features: One
Interior area
- Total interior livable area: 3,614 sqft
Property
Parking
- Parking features: Attached Carport
Features
- Has view: Yes
- View description: Bluff/Brow
- Waterfront features: Pond
Lot
- Size: 193.9 Acres
Details
- Parcel number: 13 04 20 0 000 007.000
Construction
Type & style
- Home type: SingleFamily
- Architectural style: Traditional
- Property subtype: Single Family Residence
Condition
- New construction: No
Utilities & green energy
- Sewer: Septic Tank
Community & HOA
Community
- Subdivision: Metes And Bounds
HOA
- Has HOA: No
Location
- Region: Decatur
Financial & listing details
- Price per square foot: $3,403/sqft
- Date on market: 3/5/2022
Estimated market value
Not available
Estimated sales range
Not available
Not available
Price history
Price history
| Date | Event | Price |
|---|---|---|
| 5/19/2022 | Price change | $12,300,031+486%$3,403/sqft |
Source: | ||
| 3/5/2022 | Listed for sale | $2,099,041$581/sqft |
Source: | ||
| 2/4/2022 | Listing removed | -- |
Source: | ||
| 7/8/2019 | Listed for sale | $2,099,041$581/sqft |
Source: Parker Real Estate Res.LLC #1121043 Report a problem | ||
Public tax history
Public tax history
Tax history is unavailable.BuyAbility℠ payment
Est. payment
$55,485/mo
Principal & interest
$47695
Home insurance
$4305
Property taxes
$3485
Climate risks
Neighborhood: 35603
Nearby schools
GreatSchools rating
- 8/10West Morgan Middle SchoolGrades: 5-8Distance: 4.2 mi
- 3/10West Morgan High SchoolGrades: 9-12Distance: 4.2 mi
- 9/10West Morgan Elementary SchoolGrades: PK-4Distance: 5 mi
Schools provided by the listing agent
- Elementary: Danville-Neel
- Middle: Danville
- High: Danville
Source: ValleyMLS. This data may not be complete. We recommend contacting the local school district to confirm school assignments for this home.
- Loading
- Loading
