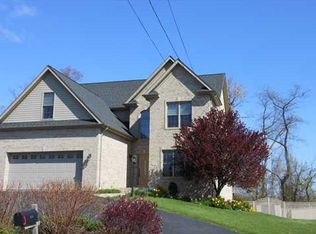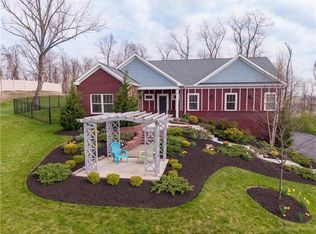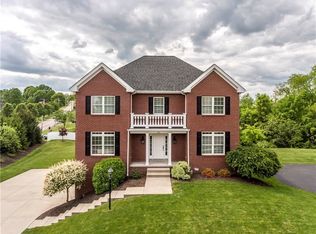Sold for $440,000
$440,000
2510 Hilltop Rd, Presto, PA 15142
4beds
2,436sqft
Single Family Residence
Built in 2010
0.78 Acres Lot
$512,400 Zestimate®
$181/sqft
$3,137 Estimated rent
Home value
$512,400
$487,000 - $538,000
$3,137/mo
Zestimate® history
Loading...
Owner options
Explore your selling options
What's special
Beautiful custom home offers the option of one level living in versatile space! Governor’s drive, surrounded by new landscaping, gives easy access to this all brick 4 br 3.5 ba home. 2-story foyer, washed in natural light from a large arched window, leads to an open living area. LR w/HW floors and cathedral ceiling is also bathed in light from three windows. Warm up by a gas FP on cold nights or cookout on the deck overlooking lush woods summer. Beautifully remodeled kitchen has alder wood cabinets, stainless appliances and quartz countertops. On either end are the formal DR & a casual eating area that opens to the living area. 1st floor MBR has an en-suite bath w/double sinks, shower & an enviable walk-in closet. No steps to the main level laundry! Upstairs, a catwalk balcony overlooks the LR & connects 3 more nicely sized BRs. The huge finished basement has a full bath & 3 bonus flexible use rooms….BR, office, storage, playroom? Fenced-in yard. Near I79, shopping, downtown, airport.
Zillow last checked: 8 hours ago
Listing updated: July 20, 2023 at 12:19pm
Listed by:
Beth Gardner 412-561-7400,
HOWARD HANNA REAL ESTATE SERVICES
Bought with:
Alexandra Brown, RS354093
BERKSHIRE HATHAWAY THE PREFERRED REALTY
Source: WPMLS,MLS#: 1610519 Originating MLS: West Penn Multi-List
Originating MLS: West Penn Multi-List
Facts & features
Interior
Bedrooms & bathrooms
- Bedrooms: 4
- Bathrooms: 4
- Full bathrooms: 3
- 1/2 bathrooms: 1
Primary bedroom
- Level: Main
- Dimensions: 14x13
Bedroom 2
- Level: Upper
- Dimensions: 14x11
Bedroom 3
- Level: Upper
- Dimensions: 12x10
Bedroom 4
- Level: Upper
- Dimensions: 16x11
Bonus room
- Level: Lower
- Dimensions: 11x8
Bonus room
- Level: Lower
- Dimensions: 11x8
Dining room
- Level: Main
- Dimensions: 12x10
Game room
- Level: Lower
- Dimensions: 31x23
Kitchen
- Level: Main
- Dimensions: 24x10
Living room
- Level: Main
- Dimensions: 16x14
Heating
- Forced Air, Gas
Cooling
- Central Air
Appliances
- Included: Some Gas Appliances, Dryer, Dishwasher, Disposal, Microwave, Refrigerator, Stove, Washer
Features
- Hot Tub/Spa, Window Treatments
- Flooring: Ceramic Tile, Hardwood, Carpet
- Windows: Window Treatments
- Basement: Finished,Walk-Out Access
- Number of fireplaces: 1
- Fireplace features: Gas
Interior area
- Total structure area: 2,436
- Total interior livable area: 2,436 sqft
Property
Parking
- Total spaces: 2
- Parking features: Built In, Garage Door Opener
- Has attached garage: Yes
Features
- Levels: Two
- Stories: 2
- Pool features: None
- Has spa: Yes
- Spa features: Hot Tub
Lot
- Size: 0.78 Acres
- Dimensions: 110 x 310
Details
- Parcel number: 0260G00002000000
Construction
Type & style
- Home type: SingleFamily
- Architectural style: Two Story
- Property subtype: Single Family Residence
Materials
- Brick
- Roof: Composition
Condition
- Resale
- Year built: 2010
Utilities & green energy
- Sewer: Public Sewer
- Water: Public
Community & neighborhood
Security
- Security features: Security System
Location
- Region: Presto
Price history
| Date | Event | Price |
|---|---|---|
| 7/20/2023 | Sold | $440,000$181/sqft |
Source: | ||
| 6/19/2023 | Contingent | $440,000$181/sqft |
Source: | ||
| 6/14/2023 | Listed for sale | $440,000+27.5%$181/sqft |
Source: | ||
| 7/27/2018 | Sold | $345,000-1.4%$142/sqft |
Source: | ||
| 6/4/2018 | Pending sale | $349,900$144/sqft |
Source: PPM REALTY INC #1340045 Report a problem | ||
Public tax history
| Year | Property taxes | Tax assessment |
|---|---|---|
| 2025 | $8,560 +4% | $283,500 |
| 2024 | $8,227 +513.5% | $283,500 |
| 2023 | $1,341 | $283,500 |
Find assessor info on the county website
Neighborhood: 15142
Nearby schools
GreatSchools rating
- NAChartiers Valley Primary SchoolGrades: K-2Distance: 1.8 mi
- 5/10Chartiers Valley Middle SchoolGrades: 6-8Distance: 2 mi
- 6/10Chartiers Valley High SchoolGrades: 9-12Distance: 2 mi
Schools provided by the listing agent
- District: Chartiers Valley
Source: WPMLS. This data may not be complete. We recommend contacting the local school district to confirm school assignments for this home.

Get pre-qualified for a loan
At Zillow Home Loans, we can pre-qualify you in as little as 5 minutes with no impact to your credit score.An equal housing lender. NMLS #10287.


