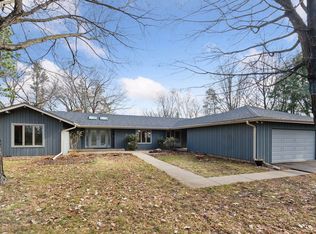Closed
$865,000
2510 Hillside Ln SW, Rochester, MN 55902
4beds
3,600sqft
Single Family Residence
Built in 1967
1.68 Acres Lot
$891,200 Zestimate®
$240/sqft
$2,853 Estimated rent
Home value
$891,200
$811,000 - $971,000
$2,853/mo
Zestimate® history
Loading...
Owner options
Explore your selling options
What's special
Nestled in the highly sought-after Merrihills neighborhood, this charming Colonial-style home offers a perfect blend of character and modern living on nearly 2 acres of serene, wooded paradise, This 4-bedroom, 3-bath, 2-story home includes a 2-car garage and an inviting layout designed for comfort and style. As you step inside, you're welcomed by a stunning main floor featuring a gorgeous white kitchen with a cozy wood-burning fireplace lounge area that could also serve as a dining space, The main level also includes a formal dining room, a spacious living room with a 2nd wood-burning fireplace, a 1/2 bath, and a breathtaking library with vaulted ceilings and exceptional craftsmanship throughout. Upstairs, you'll find four generously sized bedrooms and two bathrooms, including a private primary suite for a peaceful retreat. The lower level provides additional living space, perfect for a game/theater/living room, complete with a bar area and a large, bright laundry room. Step outside to the tranquil outdoor patio off the kitchen, ideal for relaxing or entertaining, all within the privacy of your own wooded oasis. This home offers both charm and convenience in one of the most desirable neighborhoods close to Mayo Clinic, schools, restaurants, trails and retail.
Zillow last checked: 8 hours ago
Listing updated: January 22, 2026 at 10:31pm
Listed by:
Kara Gyarmaty 507-226-3486,
Edina Realty, Inc.
Bought with:
Team Eric Robinson
Edina Realty, Inc.
Source: NorthstarMLS as distributed by MLS GRID,MLS#: 6619452
Facts & features
Interior
Bedrooms & bathrooms
- Bedrooms: 4
- Bathrooms: 3
- Full bathrooms: 1
- 3/4 bathrooms: 1
- 1/2 bathrooms: 1
Bathroom
- Description: 3/4 Primary,Private Primary,Main Floor 1/2 Bath,Upper Level Full Bath
Dining room
- Description: Breakfast Area,Eat In Kitchen,Separate/Formal Dining Room
Heating
- Forced Air
Cooling
- Central Air
Appliances
- Included: Dishwasher, Dryer, Microwave, Range, Refrigerator, Washer, Water Softener Owned
- Laundry: Lower Level, Laundry Room
Features
- Basement: Finished,Full,Storage Space
- Number of fireplaces: 2
- Fireplace features: Brick, Wood Burning
Interior area
- Total structure area: 3,600
- Total interior livable area: 3,600 sqft
- Finished area above ground: 2,590
- Finished area below ground: 1,010
Property
Parking
- Total spaces: 2
- Parking features: Attached, Asphalt, Garage Door Opener
- Attached garage spaces: 2
- Has uncovered spaces: Yes
Accessibility
- Accessibility features: None
Features
- Levels: Two
- Stories: 2
- Patio & porch: Patio
Lot
- Size: 1.68 Acres
- Features: Tree Coverage - Heavy
Details
- Foundation area: 1080
- Parcel number: 641532062748
- Zoning description: Residential-Single Family
Construction
Type & style
- Home type: SingleFamily
- Property subtype: Single Family Residence
Materials
- Roof: Asphalt
Condition
- New construction: No
- Year built: 1967
Utilities & green energy
- Electric: Circuit Breakers
- Gas: Natural Gas
- Sewer: Private Sewer
- Water: City Water/Connected
Community & neighborhood
Location
- Region: Rochester
- Subdivision: Merrihills 2nd Sub
HOA & financial
HOA
- Has HOA: No
Price history
| Date | Event | Price |
|---|---|---|
| 1/22/2025 | Sold | $865,000-2.8%$240/sqft |
Source: | ||
| 1/7/2025 | Pending sale | $890,000$247/sqft |
Source: | ||
| 10/25/2024 | Listed for sale | $890,000$247/sqft |
Source: | ||
Public tax history
| Year | Property taxes | Tax assessment |
|---|---|---|
| 2024 | $6,132 | $510,900 +4.9% |
| 2023 | -- | $486,900 +6.7% |
| 2022 | $5,332 +5.8% | $456,500 +17.9% |
Find assessor info on the county website
Neighborhood: 55902
Nearby schools
GreatSchools rating
- 7/10Bamber Valley Elementary SchoolGrades: PK-5Distance: 0.6 mi
- 9/10Mayo Senior High SchoolGrades: 8-12Distance: 2.7 mi
- 5/10John Adams Middle SchoolGrades: 6-8Distance: 5 mi
Schools provided by the listing agent
- Elementary: Bamber Valley
- Middle: Willow Creek
- High: Mayo
Source: NorthstarMLS as distributed by MLS GRID. This data may not be complete. We recommend contacting the local school district to confirm school assignments for this home.
Get a cash offer in 3 minutes
Find out how much your home could sell for in as little as 3 minutes with a no-obligation cash offer.
Estimated market value
$891,200
