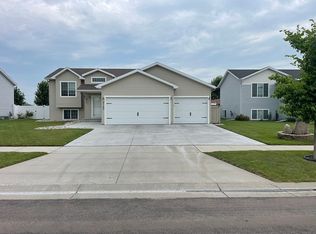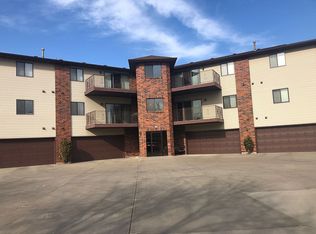Closed
Price Unknown
2510 Fulton Loop S, Fargo, ND 58104
4beds
2,116sqft
Single Family Residence
Built in 2024
0.14 Square Feet Lot
$365,500 Zestimate®
$--/sqft
$2,592 Estimated rent
Home value
$365,500
$347,000 - $387,000
$2,592/mo
Zestimate® history
Loading...
Owner options
Explore your selling options
What's special
Builder Promo - Lock in 2023 pricing on MODEL homes... PLUS receive an additional $20,000 in savings Under Construction.Pre-Sale Under Construction. Beautiful Fillmore floorplan situated in Golden Valley! This brand-new, custom home boasts 4 bedrooms, 3 bathrooms, 2 stall garage, and 2116 square feet of living space. Make this home your own with custom cabinetry, granite/quartz countertops, backsplash, and more! Photos are of a previous model. Call your favorite realtor TODAY!
Zillow last checked: 8 hours ago
Listing updated: September 30, 2025 at 08:35pm
Listed by:
Rachel Rogen 701-361-5768,
eXp Realty (3240 WF)
Bought with:
Rachel Rogen
eXp Realty (3240 WF)
Source: NorthstarMLS as distributed by MLS GRID,MLS#: 7427997
Facts & features
Interior
Bedrooms & bathrooms
- Bedrooms: 4
- Bathrooms: 3
- Full bathrooms: 3
Bedroom 1
- Level: Upper
Bedroom 2
- Level: Upper
Bedroom 3
- Level: Lower
Bedroom 4
- Level: Lower
Bathroom
- Level: Lower
Bathroom
- Level: Upper
Bathroom
- Level: Upper
Dining room
- Level: Upper
Family room
- Level: Lower
Kitchen
- Level: Upper
Laundry
- Level: Lower
Living room
- Level: Upper
Other
- Level: Upper
Utility room
- Level: Lower
Heating
- Forced Air
Cooling
- Central Air
Appliances
- Included: Dishwasher, Disposal, Microwave, Range, Refrigerator
Features
- Basement: Concrete
- Has fireplace: No
Interior area
- Total structure area: 2,116
- Total interior livable area: 2,116 sqft
- Finished area above ground: 1,058
- Finished area below ground: 873
Property
Parking
- Total spaces: 2
- Parking features: Attached
- Attached garage spaces: 2
Accessibility
- Accessibility features: None
Features
- Levels: Multi/Split
Lot
- Size: 0.14 sqft
- Dimensions: 50 x 120
Details
- Foundation area: 1058
- Parcel number: 01884100410000
- Zoning description: Residential-Single Family
Construction
Type & style
- Home type: SingleFamily
- Property subtype: Single Family Residence
Materials
- Brick/Stone, Vinyl Siding
Condition
- Age of Property: 1
- New construction: Yes
- Year built: 2024
Utilities & green energy
- Gas: Natural Gas
- Sewer: City Sewer/Connected
- Water: City Water/Connected
Community & neighborhood
Location
- Region: Fargo
- Subdivision: Golden Valley 7th Add
HOA & financial
HOA
- Has HOA: No
Price history
| Date | Event | Price |
|---|---|---|
| 11/13/2025 | Listing removed | $2,600$1/sqft |
Source: Zillow Rentals Report a problem | ||
| 10/16/2025 | Listed for rent | $2,600$1/sqft |
Source: Zillow Rentals Report a problem | ||
| 6/12/2024 | Sold | -- |
Source: | ||
| 3/27/2024 | Pending sale | $331,736$157/sqft |
Source: | ||
| 3/25/2024 | Listing removed | -- |
Source: | ||
Public tax history
| Year | Property taxes | Tax assessment |
|---|---|---|
| 2024 | $3,908 | $29,800 +14800% |
| 2023 | -- | $200 |
Find assessor info on the county website
Neighborhood: 58104
Nearby schools
GreatSchools rating
- 3/10Centennial Elementary SchoolGrades: K-5Distance: 2 mi
- 8/10Discovery Middle SchoolGrades: 6-8Distance: 2.5 mi
- 8/10Fargo Davies High SchoolGrades: 9-12Distance: 1.2 mi

