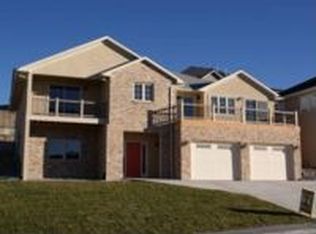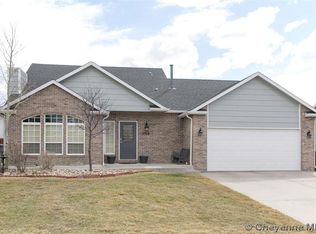Sold
Price Unknown
2510 Foothills Rd, Cheyenne, WY 82009
4beds
2,164sqft
City Residential, Residential
Built in 2011
6,098.4 Square Feet Lot
$466,900 Zestimate®
$--/sqft
$2,699 Estimated rent
Home value
$466,900
$444,000 - $490,000
$2,699/mo
Zestimate® history
Loading...
Owner options
Explore your selling options
What's special
This beautiful home offers 4 bedrooms 3 bathrooms and a nice sized 2 car attached garage. Located in a great North Cheyenne location you won't want to miss this home. Stainless steel appliances, granite counter tops, central air, back and front sprinkler system. The finished room in the basement can be used for a spacious sized bedroom or additional entertaining space. New sod in front and back of home along with spacious new storage shed. Call to schedule a showing today.
Zillow last checked: 8 hours ago
Listing updated: August 04, 2023 at 07:37am
Listed by:
Sean Hord 307-421-5553,
Platinum Real Estate
Bought with:
Lacey Coward
RE/MAX Capitol Properties
Source: Cheyenne BOR,MLS#: 88753
Facts & features
Interior
Bedrooms & bathrooms
- Bedrooms: 4
- Bathrooms: 3
- Full bathrooms: 3
Primary bedroom
- Level: Upper
- Area: 195
- Dimensions: 13 x 15
Bedroom 2
- Level: Upper
- Area: 120
- Dimensions: 12 x 10
Bedroom 3
- Level: Upper
- Area: 120
- Dimensions: 12 x 10
Bedroom 4
- Level: Basement
- Area: 345
- Dimensions: 23 x 15
Bathroom 1
- Features: Full
- Level: Upper
Bathroom 2
- Features: Full
- Level: Upper
Bathroom 3
- Features: Full
- Level: Basement
Dining room
- Level: Upper
- Area: 140
- Dimensions: 14 x 10
Kitchen
- Level: Upper
- Area: 150
- Dimensions: 10 x 15
Living room
- Level: Upper
- Area: 182
- Dimensions: 14 x 13
Basement
- Area: 686
Heating
- Forced Air, Natural Gas
Cooling
- Central Air
Appliances
- Included: Dishwasher, Disposal, Dryer, Microwave, Range, Refrigerator, Washer
- Laundry: Main Level
Features
- Eat-in Kitchen, Great Room, Pantry, Separate Dining, Vaulted Ceiling(s), Walk-In Closet(s), Main Floor Primary
- Flooring: Hardwood
- Basement: Finished
- Number of fireplaces: 1
- Fireplace features: One
Interior area
- Total structure area: 2,164
- Total interior livable area: 2,164 sqft
- Finished area above ground: 1,478
Property
Parking
- Total spaces: 2
- Parking features: 2 Car Attached
- Attached garage spaces: 2
Accessibility
- Accessibility features: None
Features
- Levels: Bi-Level
- Exterior features: Sprinkler System
Lot
- Size: 6,098 sqft
- Dimensions: 6175
- Features: Sprinklers In Front, Sprinklers In Rear
Details
- Additional structures: Utility Shed
- Parcel number: 14662111202400
- Special conditions: Arms Length Sale
Construction
Type & style
- Home type: SingleFamily
- Property subtype: City Residential, Residential
Materials
- Wood/Hardboard, Stone
- Foundation: Basement
- Roof: Composition/Asphalt
Condition
- New construction: No
- Year built: 2011
Utilities & green energy
- Electric: Black Hills Energy
- Gas: Black Hills Energy
- Sewer: City Sewer
- Water: Public
- Utilities for property: Cable Connected
Community & neighborhood
Location
- Region: Cheyenne
- Subdivision: Crest Ridge
Other
Other facts
- Listing agreement: N
- Listing terms: Cash,Conventional,FHA,VA Loan
Price history
| Date | Event | Price |
|---|---|---|
| 3/15/2023 | Sold | -- |
Source: | ||
| 2/17/2023 | Pending sale | $445,000$206/sqft |
Source: | ||
| 2/8/2023 | Price change | $445,000-1.1%$206/sqft |
Source: | ||
| 1/30/2023 | Listed for sale | $450,000$208/sqft |
Source: | ||
| 1/30/2023 | Listing removed | $450,000$208/sqft |
Source: | ||
Public tax history
| Year | Property taxes | Tax assessment |
|---|---|---|
| 2024 | $2,948 -0.2% | $41,696 -0.2% |
| 2023 | $2,953 +8% | $41,763 +10.3% |
| 2022 | $2,734 +17.9% | $37,877 +18.2% |
Find assessor info on the county website
Neighborhood: 82009
Nearby schools
GreatSchools rating
- 6/10Meadowlark ElementaryGrades: 5-6Distance: 0.3 mi
- 3/10Carey Junior High SchoolGrades: 7-8Distance: 1.7 mi
- 4/10East High SchoolGrades: 9-12Distance: 1.7 mi

