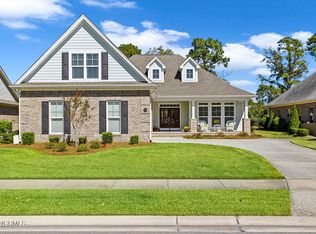Sold for $880,000 on 07/03/23
$880,000
2510 Exhibit Court, Wilmington, NC 28412
3beds
2,524sqft
Single Family Residence
Built in 2015
0.28 Acres Lot
$898,300 Zestimate®
$349/sqft
$3,272 Estimated rent
Home value
$898,300
$853,000 - $943,000
$3,272/mo
Zestimate® history
Loading...
Owner options
Explore your selling options
What's special
Welcome to your new midtown retreat! This stunning 3 bedroom, 3 full bathroom home boasts over 2500 square feet of luxurious living space with stylish finishes and attention to detail at every turn. As you enter the home, you'll immediately notice the bold architectural elements throughout, including chair rail in the main living spaces, coffered ceilings, archways, stacked stone fireplace and transom windows above the doorways that let light stream through the house. The attention to detail is impeccable, and no element has been spared in creating a truly magnificent living space. Step outside to your own private oasis, complete with a resort-style kidney-shaped saltwater pool with Travertine pool deck, PebbleTec pool finish and a brick pool house with an outdoor shower. The landscaping is stunning with landscape lighting to add the perfect touch of ambiance in the evening. The first level owner's suite is the epitome of luxury, featuring a large walk-in shower, air tub, and walk-in closet. The kitchen is equally impressive, with tons of cabinetry, stainless steel appliances, a breakfast bar, and a pantry for all your cooking needs. Off the foyer on your right are glass French doors that lead to a study on your left is a guest bedroom as well as a full bathroom. Upstairs, you'll find a second guest bedroom with a sitting room, perfect for hosting out of town guests. The living room features telescoping doors that lead to a beautiful sunroom and then onto the covered outdoor space with a beadboard ceiling on the porch. This home is not only beautiful, but it's also practical. With a whole-house generator on natural gas, you'll never have to worry about losing power during a storm. The plantation shutters throughout the home add an extra touch of elegance and the power blackout shades in the bedrooms ensure a restful night's sleep. The Forks at Barclay is a premier neighborhood centrally located near the the Pointe at Barclay that features great restaurants
Zillow last checked: 8 hours ago
Listing updated: July 03, 2023 at 11:34am
Listed by:
Peter B Sweyer 910-409-1201,
Berkshire Hathaway HomeServices Carolina Premier Properties
Bought with:
The Rising Tide Team
Intracoastal Realty Corp
Source: Hive MLS,MLS#: 100382089 Originating MLS: Cape Fear Realtors MLS, Inc.
Originating MLS: Cape Fear Realtors MLS, Inc.
Facts & features
Interior
Bedrooms & bathrooms
- Bedrooms: 3
- Bathrooms: 3
- Full bathrooms: 3
Primary bedroom
- Level: First
- Dimensions: 16 x 13
Bedroom 2
- Level: First
- Dimensions: 15 x 11
Bedroom 3
- Level: Second
- Dimensions: 16 x 11
Bonus room
- Level: Second
- Dimensions: 13 x 9
Dining room
- Level: First
- Dimensions: 13 x 11
Kitchen
- Level: First
- Dimensions: 13 x 12
Living room
- Level: First
- Dimensions: 20 x 18
Office
- Level: First
- Dimensions: 13 x 11
Heating
- Heat Pump, Electric
Cooling
- Central Air
Appliances
- Included: Vented Exhaust Fan, Gas Cooktop, Built-In Microwave, Refrigerator
- Laundry: Laundry Room
Features
- Master Downstairs, Walk-in Closet(s), Tray Ceiling(s), High Ceilings, Entrance Foyer, Solid Surface, Ceiling Fan(s), Gas Log, Walk-In Closet(s)
- Flooring: Wood
- Has fireplace: Yes
- Fireplace features: Gas Log
Interior area
- Total structure area: 2,524
- Total interior livable area: 2,524 sqft
Property
Parking
- Total spaces: 2
- Parking features: On Site, Paved
Features
- Levels: Two
- Stories: 2
- Patio & porch: Covered, Patio, Porch
- Exterior features: Outdoor Shower, Irrigation System
- Pool features: In Ground
- Fencing: Back Yard,Full,Metal/Ornamental
Lot
- Size: 0.28 Acres
- Dimensions: 68 x 170 x 74 x 170
Details
- Parcel number: R06500003145000
- Zoning: R-15
- Special conditions: Standard
Construction
Type & style
- Home type: SingleFamily
- Property subtype: Single Family Residence
Materials
- Brick Veneer, Fiber Cement
- Foundation: Slab
- Roof: Shingle
Condition
- New construction: No
- Year built: 2015
Details
- Warranty included: Yes
Utilities & green energy
- Sewer: Public Sewer
- Water: Public
- Utilities for property: Sewer Available, Water Available
Community & neighborhood
Location
- Region: Wilmington
- Subdivision: The Forks at Barclay
HOA & financial
HOA
- Has HOA: Yes
- HOA fee: $2,356 monthly
- Amenities included: Maintenance Common Areas, Maintenance Grounds, Management, Street Lights
- Association name: CEPCO
- Association phone: 910-395-1500
Other
Other facts
- Listing agreement: Exclusive Right To Sell
- Listing terms: Cash,Conventional,FHA,VA Loan
- Road surface type: Paved
Price history
| Date | Event | Price |
|---|---|---|
| 7/3/2023 | Sold | $880,000$349/sqft |
Source: | ||
| 5/11/2023 | Pending sale | $880,000$349/sqft |
Source: | ||
| 5/5/2023 | Listed for sale | $880,000+136.8%$349/sqft |
Source: | ||
| 6/11/2015 | Sold | $371,666$147/sqft |
Source: | ||
Public tax history
| Year | Property taxes | Tax assessment |
|---|---|---|
| 2024 | $4,505 +6.1% | $517,800 +3% |
| 2023 | $4,246 -0.6% | $502,500 |
| 2022 | $4,271 -0.7% | $502,500 |
Find assessor info on the county website
Neighborhood: Pine Valley
Nearby schools
GreatSchools rating
- 7/10Pine Valley ElementaryGrades: K-5Distance: 0.9 mi
- 4/10Roland-Grise Middle SchoolGrades: 6-8Distance: 2.1 mi
- 6/10John T Hoggard HighGrades: 9-12Distance: 1.7 mi

Get pre-qualified for a loan
At Zillow Home Loans, we can pre-qualify you in as little as 5 minutes with no impact to your credit score.An equal housing lender. NMLS #10287.
Sell for more on Zillow
Get a free Zillow Showcase℠ listing and you could sell for .
$898,300
2% more+ $17,966
With Zillow Showcase(estimated)
$916,266