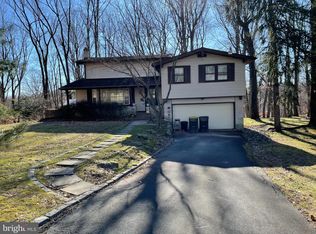If you thought you saw this home before, look again! The new listing and new photos show the wonderful features of this home. The 1.25 acre offers privacy and a place for your 'staycation' with an in-ground pool and a wooded private setting perfect for a firepit and outdoor entertainment. Updates include NEW Central Air (2022), NEW water Heater (2022) and NEW well pump (2018). A 30-year roof was installed on the back roof in 2014, a new furnace in 2012 plus the private sewer was replaced with public sewer in 2002. The original owner, an Italian stone mason, built this home and his craftsmanship is evident as you approach it with a stone wall defining the oversized driveway and a beautiful stone front. The inviting interior includes gleaming wood flooring and fresh neutral paint on the first floor. Step through the front door into the foyer where you get your first glance at the spacious living room which leads directly into the dining room. More stone surrounds the fireplace in the living room. The large gourmet kitchen includes a two-tiered island, Corian-like countertops and plenty of custom cherry 42' cabinets. The beautiful blue-stone patio with more stone walls can be reached from the kitchen exit. Two spacious bedrooms, one currently used as an office, and a full bath finish off the first floor. Views from the kitchen, dining room and one of the bedrooms are stunning in every season. There is a tiled floor breezeway off of the dining room with front and rear yard exits and stairs to the huge finished (not heated) bonus room over the two-car garage. This room has so much potential - just needs finishing touches to be the perfect 'man cave', home office with a separate entrance, extra bedroom, or whatever your living space needs are. Upstairs is the primary bedroom ensuite with a Jacuzzi tub and two closets the size of one wall. Two more nicely sized bedrooms and a second full bath with a shower which also adjoins the primary bathroom are included on this level. The hallway features a cutout with built-in bookshelves, perfect as a sitting room, studying space, or crafting nook. There are large closets in every bedroom and even a secret path between some of them. The full basement has a huge finished room, 28' x 27', plus almost the same size in storage. From outdoors to indoors, there is plenty of space and plenty of storage in this home for you. Total square footage includes Bonus Room, which is considered unfinished due to no heat. Excellent location with easy access to the turnpike and 611. Lots of shopping and restaurants are minutes away. Desirable Upper Moreland School District! 2023-01-06
This property is off market, which means it's not currently listed for sale or rent on Zillow. This may be different from what's available on other websites or public sources.
