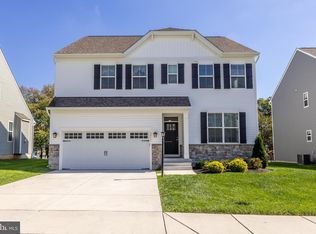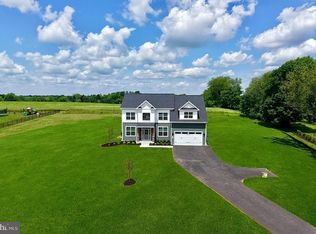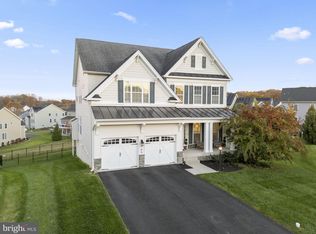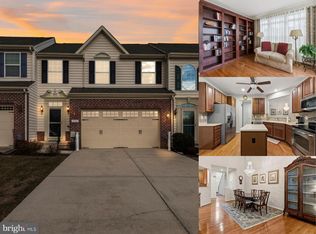GORGEOUS 4 Bedroom 5 FULL Bath Colonial in Aumar Village located in Fallston * This EXCEPTIONAL home showcases above builder-grade materials throughout, offering a refined blend of craftsmanship, comfort, and modern elegance. Features Include: Flat surface access into the home * BEAUTIFUL gourmet kitchen with QUARTZ countertops, stainless steel appliances, island and dining area that OPENS to the GREAT Room with coffered ceilings, stacked stone GAS fireplace with exterior tree line view * PRIMARY suite with sitting room, second bedroom and a FULL bathroom. flooring insulation and laundry room with cabinets complete the MAIN level * The UPPER level offers two bedrooms and TWO full baths * On the LOWER level (Could be considered an IN-LAW Suite) you will find an EXPANSIVE family room, kitchen with QUARTZ countertops, stainless steel appliances, steam oven and an island with seating for 5, office, RECESSED lighting, 5th bedroom/Den, FULL bath, PLENTY of storage and walk up * There is a STUNNING custom stone COVERED patio equipped with a GAS grill and gas fire pit * TWO car garage * Separate thermostats with damper control * Ceiling fans * Upgraded flooring * Gutters with leaf guards * New sump pump * This gated community is close to shops, restaurants and major arteries * Well maintained home that is a MUST SEE!!
Pending
$875,000
2510 Easy St, Fallston, MD 21047
5beds
3,607sqft
Est.:
Single Family Residence
Built in 2022
7,230 Square Feet Lot
$-- Zestimate®
$243/sqft
$260/mo HOA
What's special
Stacked stone gas fireplacePlenty of storageExterior tree line viewCoffered ceilingsRecessed lightingStainless steel appliancesCeiling fans
- 69 days |
- 418 |
- 6 |
Zillow last checked: 8 hours ago
Listing updated: January 12, 2026 at 04:59am
Listed by:
Rob Commodari 410-262-7396,
EXP Realty, LLC 8888607369,
Listing Team: The Commodari Group Of Exp Realty
Source: Bright MLS,MLS#: MDHR2049580
Facts & features
Interior
Bedrooms & bathrooms
- Bedrooms: 5
- Bathrooms: 5
- Full bathrooms: 5
- Main level bathrooms: 2
- Main level bedrooms: 2
Rooms
- Room types: Primary Bedroom, Sitting Room, Bedroom 2, Bedroom 3, Bedroom 4, Bedroom 5, Kitchen, Family Room, Breakfast Room, Great Room, Laundry, Office, Storage Room
Primary bedroom
- Features: Flooring - Carpet
- Level: Main
- Area: 234 Square Feet
- Dimensions: 13 X 18
Bedroom 2
- Features: Flooring - Luxury Vinyl Plank
- Level: Main
- Area: 121 Square Feet
- Dimensions: 11 X 11
Bedroom 3
- Features: Flooring - Carpet, Ceiling Fan(s)
- Level: Upper
- Area: 195 Square Feet
- Dimensions: 15 X 13
Bedroom 4
- Features: Flooring - Carpet, Ceiling Fan(s)
- Level: Upper
- Area: 132 Square Feet
- Dimensions: 12 X 11
Bedroom 5
- Features: Flooring - Luxury Vinyl Plank
- Level: Lower
- Area: 143 Square Feet
- Dimensions: 11 X 13
Breakfast room
- Features: Flooring - Luxury Vinyl Plank
- Level: Main
- Area: 182 Square Feet
- Dimensions: 13 X 14
Family room
- Features: Flooring - Luxury Vinyl Plank
- Level: Lower
- Area: 500 Square Feet
- Dimensions: 20 X 25
Great room
- Features: Flooring - Luxury Vinyl Plank, Fireplace - Gas
- Level: Main
- Area: 260 Square Feet
- Dimensions: 20 X 13
Kitchen
- Features: Flooring - Luxury Vinyl Plank, Countertop(s) - Quartz, Kitchen Island
- Level: Main
- Area: 280 Square Feet
- Dimensions: 20 X 14
Kitchen
- Features: Flooring - Luxury Vinyl Plank, Countertop(s) - Quartz, Kitchen Island
- Level: Lower
Laundry
- Level: Main
- Area: 56 Square Feet
- Dimensions: 7 X 8
Office
- Features: Flooring - Luxury Vinyl Plank
- Level: Lower
- Area: 143 Square Feet
- Dimensions: 13 X 11
Sitting room
- Features: Flooring - Luxury Vinyl Plank
- Level: Lower
- Area: 91 Square Feet
- Dimensions: 13 X 7
Sitting room
- Features: Flooring - Carpet
- Level: Main
- Area: 96 Square Feet
- Dimensions: 8 X 12
Storage room
- Features: Flooring - Concrete
- Level: Lower
- Area: 612 Square Feet
- Dimensions: 18 X 34
Heating
- Forced Air, Natural Gas
Cooling
- Ceiling Fan(s), Central Air, Electric
Appliances
- Included: Cooktop, Dishwasher, Disposal, Dryer, Exhaust Fan, Humidifier, Microwave, Oven, Refrigerator, Washer, Gas Water Heater
- Laundry: Main Level, Laundry Room
Features
- Bar, Ceiling Fan(s), Combination Kitchen/Dining, Combination Kitchen/Living, Crown Molding, Dining Area, Entry Level Bedroom, Open Floorplan, Kitchen - Gourmet, Kitchen Island, Pantry, Recessed Lighting, Upgraded Countertops, Walk-In Closet(s)
- Flooring: Carpet, Ceramic Tile, Luxury Vinyl
- Basement: Partially Finished
- Number of fireplaces: 1
- Fireplace features: Gas/Propane
Interior area
- Total structure area: 4,124
- Total interior livable area: 3,607 sqft
- Finished area above ground: 2,062
- Finished area below ground: 1,545
Property
Parking
- Total spaces: 2
- Parking features: Garage Faces Front, Concrete, Attached
- Attached garage spaces: 2
- Has uncovered spaces: Yes
Accessibility
- Accessibility features: None
Features
- Levels: Three
- Stories: 3
- Patio & porch: Porch
- Exterior features: Barbecue, Extensive Hardscape, Lighting
- Pool features: None
- Has spa: Yes
- Spa features: Bath
Lot
- Size: 7,230 Square Feet
Details
- Additional structures: Above Grade, Below Grade
- Parcel number: 1303401065
- Zoning: R2
- Special conditions: Standard
Construction
Type & style
- Home type: SingleFamily
- Architectural style: Colonial
- Property subtype: Single Family Residence
Materials
- Stone, Vinyl Siding
- Foundation: Other
- Roof: Architectural Shingle
Condition
- Excellent
- New construction: No
- Year built: 2022
Utilities & green energy
- Electric: Circuit Breakers
- Sewer: Public Sewer
- Water: Public
Community & HOA
Community
- Subdivision: None Available
HOA
- Has HOA: Yes
- Services included: Common Area Maintenance, Maintenance Grounds, Snow Removal, Trash
- HOA fee: $260 monthly
- HOA name: AUMAR VILLAGE
Location
- Region: Fallston
Financial & listing details
- Price per square foot: $243/sqft
- Tax assessed value: $833,500
- Annual tax amount: $9,084
- Date on market: 11/19/2025
- Listing agreement: Exclusive Right To Sell
- Ownership: Fee Simple
Estimated market value
Not available
Estimated sales range
Not available
Not available
Price history
Price history
| Date | Event | Price |
|---|---|---|
| 1/7/2026 | Pending sale | $875,000$243/sqft |
Source: | ||
| 11/19/2025 | Listed for sale | $875,000$243/sqft |
Source: | ||
| 11/12/2025 | Listing removed | $875,000$243/sqft |
Source: | ||
| 9/27/2025 | Price change | $875,000-5.4%$243/sqft |
Source: | ||
| 8/16/2025 | Price change | $925,000-7.4%$256/sqft |
Source: | ||
Public tax history
Public tax history
| Year | Property taxes | Tax assessment |
|---|---|---|
| 2025 | $9,084 +0.1% | $833,500 +0.1% |
| 2024 | $9,079 +0.1% | $832,967 +0.1% |
| 2023 | $9,073 +909% | $832,433 +909% |
Find assessor info on the county website
BuyAbility℠ payment
Est. payment
$5,286/mo
Principal & interest
$4129
Property taxes
$591
Other costs
$566
Climate risks
Neighborhood: 21047
Nearby schools
GreatSchools rating
- 8/10Youths Benefit Elementary SchoolGrades: PK-5Distance: 3.2 mi
- 8/10Fallston Middle SchoolGrades: 6-8Distance: 1.7 mi
- 8/10Fallston High SchoolGrades: 9-12Distance: 2 mi
Schools provided by the listing agent
- District: Harford County Public Schools
Source: Bright MLS. This data may not be complete. We recommend contacting the local school district to confirm school assignments for this home.
- Loading




