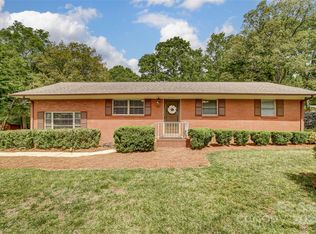Closed
$810,000
2510 Doster Rd, Monroe, NC 28112
4beds
4,283sqft
Single Family Residence
Built in 2006
5.32 Acres Lot
$822,800 Zestimate®
$189/sqft
$3,069 Estimated rent
Home value
$822,800
$773,000 - $880,000
$3,069/mo
Zestimate® history
Loading...
Owner options
Explore your selling options
What's special
Set on over 5 acres, this meticulously maintained home offers a private retreat with the convenience of proximity to Monroe's amenities. The property features an impressive parking solution with four covered garage spaces and carports providing flexibility for various vehicles or storage needs. The residence itself spans 4,283 square feet across three levels, including a finished basement, offering ample space for family living, entertainment, or work-from-home setups. Inside, you'll find modern comforts like stainless steel appliances, walk-in closets, and a surround sound system, all housed within a full brick exterior that promises both durability and classic appeal. Beyond the gates of this expansive property, Monroe invites residents with its small-town charm, offering a range of activities from shopping and dining to outdoor pursuits at nearby parks and lakes. 7 minutes to both downtown Monroe and Mineral Springs, and 15 minutes to downtown Waxhaw.
Zillow last checked: 8 hours ago
Listing updated: September 22, 2025 at 02:06pm
Listing Provided by:
Jay Ross jayross@kw.com,
Keller Williams Select,
Garrett Ross,
Keller Williams Select
Bought with:
Non Member
Canopy Administration
Source: Canopy MLS as distributed by MLS GRID,MLS#: 4181792
Facts & features
Interior
Bedrooms & bathrooms
- Bedrooms: 4
- Bathrooms: 5
- Full bathrooms: 4
- 1/2 bathrooms: 1
- Main level bedrooms: 1
Primary bedroom
- Level: Main
Bedroom s
- Level: Upper
Bedroom s
- Level: Upper
Bedroom s
- Level: Basement
Bathroom full
- Level: Main
Bathroom full
- Level: Upper
Bathroom full
- Level: Upper
Bathroom full
- Level: Basement
Bathroom half
- Level: Main
Other
- Level: Basement
Dining area
- Level: Main
Other
- Features: Ceiling Fan(s)
- Level: Main
Kitchen
- Level: Main
Laundry
- Level: Main
Play room
- Level: Basement
Heating
- Heat Pump
Cooling
- Central Air
Appliances
- Included: Dishwasher, Disposal, Electric Cooktop, Microwave, Oven, Refrigerator with Ice Maker
- Laundry: Laundry Room, Main Level
Features
- Breakfast Bar, Kitchen Island, Storage, Walk-In Closet(s), Walk-In Pantry
- Flooring: Carpet, Tile, Wood
- Basement: Exterior Entry,Finished,Full,Interior Entry,Walk-Out Access
- Attic: Walk-In
- Fireplace features: Family Room
Interior area
- Total structure area: 2,676
- Total interior livable area: 4,283 sqft
- Finished area above ground: 2,676
- Finished area below ground: 1,607
Property
Parking
- Total spaces: 17
- Parking features: Detached Carport, Driveway, Attached Garage, Detached Garage, Garage on Main Level
- Attached garage spaces: 4
- Carport spaces: 3
- Covered spaces: 7
- Uncovered spaces: 10
Features
- Levels: Three Or More
- Stories: 3
- Patio & porch: Covered, Patio, Rear Porch
Lot
- Size: 5.32 Acres
Details
- Parcel number: 09357013A
- Zoning: AF8
- Special conditions: Standard
- Other equipment: Surround Sound
Construction
Type & style
- Home type: SingleFamily
- Property subtype: Single Family Residence
Materials
- Brick Full
Condition
- New construction: No
- Year built: 2006
Utilities & green energy
- Sewer: Septic Installed
- Water: City
- Utilities for property: Cable Available, Electricity Connected, Wired Internet Available
Community & neighborhood
Security
- Security features: Carbon Monoxide Detector(s), Smoke Detector(s)
Location
- Region: Monroe
- Subdivision: None
Other
Other facts
- Listing terms: Cash,Conventional,Other - See Remarks
- Road surface type: Concrete, Gravel, Paved
Price history
| Date | Event | Price |
|---|---|---|
| 9/22/2025 | Sold | $810,000-1.8%$189/sqft |
Source: | ||
| 6/20/2025 | Price change | $825,000-5.7%$193/sqft |
Source: | ||
| 5/7/2025 | Price change | $875,000-6.8%$204/sqft |
Source: | ||
| 4/4/2025 | Price change | $939,000-4.1%$219/sqft |
Source: | ||
| 3/3/2025 | Price change | $979,000-1.6%$229/sqft |
Source: | ||
Public tax history
Tax history is unavailable.
Neighborhood: 28112
Nearby schools
GreatSchools rating
- 6/10Western Union Elementary SchoolGrades: PK-5Distance: 5 mi
- 3/10Parkwood Middle SchoolGrades: 6-8Distance: 3.3 mi
- 8/10Parkwood High SchoolGrades: 9-12Distance: 3.2 mi
Schools provided by the listing agent
- Elementary: Western Union
- Middle: Parkwood
- High: Parkwood
Source: Canopy MLS as distributed by MLS GRID. This data may not be complete. We recommend contacting the local school district to confirm school assignments for this home.
Get a cash offer in 3 minutes
Find out how much your home could sell for in as little as 3 minutes with a no-obligation cash offer.
Estimated market value$822,800
Get a cash offer in 3 minutes
Find out how much your home could sell for in as little as 3 minutes with a no-obligation cash offer.
Estimated market value
$822,800
