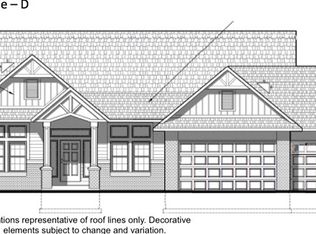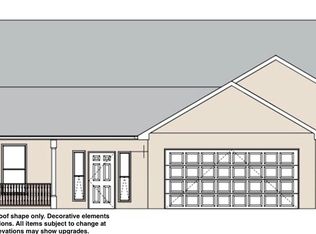Estimated completion 11/15/21. Vulcan Building's new Ceres plan! Beautiful open concept 2027sqft ranch. 4bed/2.5bath/3car. Granite countertops in kitchen and bathrooms. Kitchen complete with island, walk in pantry, and 42" furniture grade, soft-close, dove tailed cabinets. Stainless steel dishwasher, stove, & microwave. Oversized white trim base. Solid two-panel white doors. Master suite with private bath including: water closet, walk in shower, separate tub, dual vanity sink, and walk-in closet. First floor laundry and mudroom. Includes driveway, sod (per plan), covered back patio, and central air. Basement preplumbed for bathroom. One year builder comprehensive warranty! Photos and elevations are representative of floor plan and may not be exact.
This property is off market, which means it's not currently listed for sale or rent on Zillow. This may be different from what's available on other websites or public sources.


