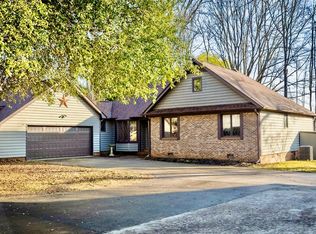Sold for $389,000 on 05/15/25
$389,000
2510 Cobbs Way, Anderson, SC 29621
4beds
2,379sqft
Single Family Residence
Built in 1978
0.78 Acres Lot
$403,000 Zestimate®
$164/sqft
$2,819 Estimated rent
Home value
$403,000
$339,000 - $476,000
$2,819/mo
Zestimate® history
Loading...
Owner options
Explore your selling options
What's special
Family Friendly Two-Story home in Cobb’s Glen! Welcome to this delightful 4-bedroom home, perfect for any family. The main level boasts a spacious living room and a formal dining room with freshly painted walls and hardwood floors. The kitchen is equipped with stainless steel appliances, including a brand-new microwave and nearly new dishwasher. The breakfast area opens up to a large screened-in porch, offering views of the expansive backyard and brick patio. Adjacent to the breakfast nook is a cozy den featuring wood beams, built-in shelves, and a fireplace. The den provides access to the two-car garage. Additional main-floor features include a laundry closet (with washer and dryer included) and a generous powder room.
Upstairs, the stairway and hallway showcase recently updated hardwood floors, while all four bedrooms have been fitted with new carpet. The bonus room upstairs is heated and cooled, though the walls are finished with plywood, offering you the opportunity to personalize it further. While the home is move-in ready, there's plenty of potential to add your own style and updates.
The neighborhood offers fantastic amenities such as a pool, tennis courts, a social membership, and pickleball courts. For an additional fee, you can also enjoy the golf course or grab a bite at the local bistro.
Zillow last checked: 8 hours ago
Listing updated: May 16, 2025 at 06:16am
Listed by:
Chris Milam 864-202-1336,
eXp Realty LLC - (Anderson)
Bought with:
Mekel Waldrop, 91397
BHHS C Dan Joyner - Anderson
Source: WUMLS,MLS#: 20285052 Originating MLS: Western Upstate Association of Realtors
Originating MLS: Western Upstate Association of Realtors
Facts & features
Interior
Bedrooms & bathrooms
- Bedrooms: 4
- Bathrooms: 3
- Full bathrooms: 2
- 1/2 bathrooms: 1
Primary bedroom
- Level: Upper
- Dimensions: 17 x14
Bedroom 2
- Level: Upper
- Dimensions: 17 x 12
Bedroom 3
- Level: Upper
- Dimensions: 12 x 11
Bedroom 4
- Level: Upper
- Dimensions: 13 x 11
Bonus room
- Level: Upper
- Dimensions: 22 x 13
Breakfast room nook
- Level: Main
- Dimensions: 9 x 10
Den
- Level: Main
- Dimensions: 22 x 13
Kitchen
- Level: Main
- Dimensions: 14 x 10
Living room
- Level: Main
- Dimensions: 20 x 14
Heating
- Central, Electric
Cooling
- Central Air, Electric, Attic Fan
Appliances
- Included: Electric Oven, Electric Range, Electric Water Heater, Microwave, Refrigerator
- Laundry: Washer Hookup, Electric Dryer Hookup
Features
- Bookcases, Built-in Features, French Door(s)/Atrium Door(s), Fireplace, Laminate Countertop, Bath in Primary Bedroom, Tub Shower, Upper Level Primary, Window Treatments, Breakfast Area, Separate/Formal Living Room
- Flooring: Carpet, Hardwood, Tile
- Doors: French Doors
- Windows: Blinds
- Basement: None,Crawl Space
- Has fireplace: Yes
Interior area
- Total structure area: 2,718
- Total interior livable area: 2,379 sqft
- Finished area above ground: 2,379
- Finished area below ground: 0
Property
Parking
- Total spaces: 2
- Parking features: Attached, Garage, Driveway, Garage Door Opener
- Attached garage spaces: 2
Features
- Levels: Two
- Stories: 2
- Patio & porch: Front Porch, Patio
- Exterior features: Sprinkler/Irrigation, Porch, Patio
- Pool features: Community
Lot
- Size: 0.78 Acres
- Features: Level, Outside City Limits, On Golf Course, Subdivision
Details
- Parcel number: 1740405031
Construction
Type & style
- Home type: SingleFamily
- Architectural style: Traditional
- Property subtype: Single Family Residence
Materials
- Cement Siding
- Foundation: Crawlspace
- Roof: Architectural,Shingle
Condition
- Year built: 1978
Utilities & green energy
- Sewer: Public Sewer
- Water: Public
- Utilities for property: Cable Available, Electricity Available, Sewer Available, Water Available, Underground Utilities
Community & neighborhood
Community
- Community features: Clubhouse, Golf, Playground, Pool, Tennis Court(s)
Location
- Region: Anderson
- Subdivision: Cobb's Glen
HOA & financial
HOA
- Has HOA: Yes
- HOA fee: $600 annually
- Services included: Common Areas, Other, Pool(s), Street Lights, See Remarks
Other
Other facts
- Listing agreement: Exclusive Right To Sell
Price history
| Date | Event | Price |
|---|---|---|
| 5/15/2025 | Sold | $389,000$164/sqft |
Source: | ||
| 4/6/2025 | Contingent | $389,000$164/sqft |
Source: | ||
| 3/16/2025 | Listed for sale | $389,000$164/sqft |
Source: | ||
Public tax history
| Year | Property taxes | Tax assessment |
|---|---|---|
| 2024 | -- | $16,150 +50% |
| 2023 | $3,116 +2.3% | $10,770 |
| 2022 | $3,047 +10.2% | $10,770 +30.4% |
Find assessor info on the county website
Neighborhood: 29621
Nearby schools
GreatSchools rating
- 9/10Midway Elementary School of Science and EngineerinGrades: PK-5Distance: 1.7 mi
- 5/10Glenview MiddleGrades: 6-8Distance: 0.5 mi
- 8/10T. L. Hanna High SchoolGrades: 9-12Distance: 2.3 mi
Schools provided by the listing agent
- Elementary: Midway Elem
- Middle: Glenview Middle
- High: Tl Hanna High
Source: WUMLS. This data may not be complete. We recommend contacting the local school district to confirm school assignments for this home.

Get pre-qualified for a loan
At Zillow Home Loans, we can pre-qualify you in as little as 5 minutes with no impact to your credit score.An equal housing lender. NMLS #10287.
Sell for more on Zillow
Get a free Zillow Showcase℠ listing and you could sell for .
$403,000
2% more+ $8,060
With Zillow Showcase(estimated)
$411,060