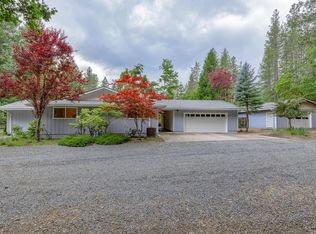Drive up on your newly paved driveway to this beautiful split floor plan home featuring 3 bedrooms + office, 2.5 baths, with 2,442 sf; built in 2007. This home features vaulted ceilings, plant shelves, hand scraped wood floors, granite counters, with large picture windows overlooking 5 acres. The kitchen is a dream, with pull outs, walk-in pantry, gas cook range, snack bar, breakfast nook and formal dining room. Master suite features soaking tub with views, oversized shower, roomy walk-in closet, built-in hamper, dual sinks and French doors. Enjoy an attached over-sized two car garage with 539 sf and a large utility room/laundry room with utility sink and built-in ironing board. The detached 960 sf shop includes full RV hookups (30amps) and additional covered parking. Also enjoy your large back yard patio to host your family and friends. Property is fenced and cross fenced. Don't miss out on this one!
This property is off market, which means it's not currently listed for sale or rent on Zillow. This may be different from what's available on other websites or public sources.
