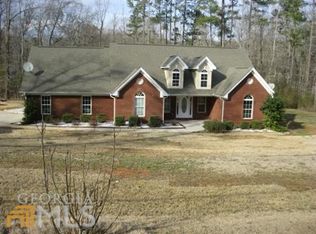Gorgeous 5 bedroom/3 bedroom home that sits on a beautiful wooded and private lot! This home has an in-law suite in the full, finished basement with a full kitchen, family room, bedroom, bathroom, laundry and private exterior entrance. Main level boasts of a lovely family room with trey ceilings, kitchen has solid surface countertops, additional laundry room, spacious bedrooms, and a large master bathroom with garden tub and separate shower. Relax & enjoy crisp fall evenings on the screened in back porch while appreciating your fenced in back yard with pleasant views.
This property is off market, which means it's not currently listed for sale or rent on Zillow. This may be different from what's available on other websites or public sources.
