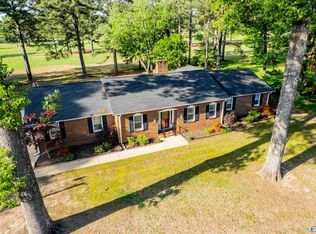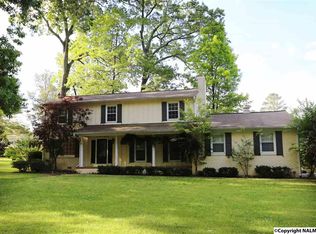Immaculate brick home w treed yard backing up to golf course. Wonderful owner suite on main level w his & hers closets, walk in tile shower &dbl vanities. Neutral paint, large sunken den w gas log fireplace. Lots of white-distressed kitchen cabinets w island &granite counters + exposed brick wall. Formal dining&eat-in breakfast area. Large laundry &lots of closet space. Upstairs has 3 bedrooms, 2 baths plus a hidden entrance HUGE gameroom. Dbl attached garage plus screened porch(hot tub is like new and negotiable depending on offer). Roof is 1 year, some updated windows and great plantation shutters.
This property is off market, which means it's not currently listed for sale or rent on Zillow. This may be different from what's available on other websites or public sources.

