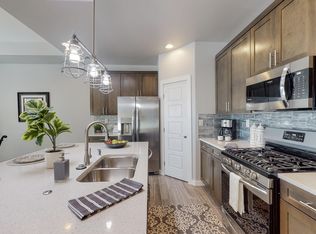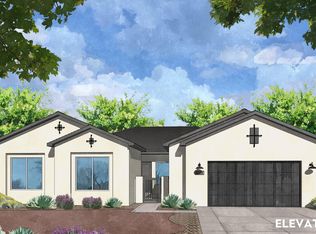Sold
Price Unknown
2510 Box Lake Dr NE, Rio Rancho, NM 87144
5beds
3,142sqft
Single Family Residence
Built in ----
0.5 Acres Lot
$707,100 Zestimate®
$--/sqft
$3,341 Estimated rent
Home value
$707,100
$672,000 - $742,000
$3,341/mo
Zestimate® history
Loading...
Owner options
Explore your selling options
What's special
Beautiful custom home with views to the East and West. Home features 4 bedrooms, plus an attached studio casita/guest house with kitchenette, attached garage, and separate entrance! These custom finishes are sure to impress. Beautiful cove ceilings in the living area with gas fireplace will be a welcoming and impressive place for gatherings. Large primary suite is your personal retreat. Plenty of room for your toys and back yard is large enough for a pool, large garage, or anything else you can dream up! Located in fast-growing Rio Rancho. Santa Ana Star Center and Downtown Rio Rancho is just minutes away. NO PID! NO HOA! Coming soon: Block wall for back yard perimeter and front yard landscaping. Warranty that is provided is uploaded in 'Documents'
Zillow last checked: 8 hours ago
Listing updated: April 03, 2023 at 06:31am
Listed by:
Genevieve J Martin 505-440-8029,
NM Home Masters, LLC
Bought with:
CarlisleNM Team
CENTURY 21 Camco Realty
Source: SWMLS,MLS#: 1026155
Facts & features
Interior
Bedrooms & bathrooms
- Bedrooms: 5
- Bathrooms: 4
- Full bathrooms: 3
- 1/2 bathrooms: 1
Primary bedroom
- Level: Main
- Area: 234
- Dimensions: 18 x 13
Kitchen
- Level: Main
- Area: 396
- Dimensions: 36 x 11
Living room
- Level: Main
- Area: 378
- Dimensions: 18 x 21
Heating
- Central, Forced Air
Cooling
- Refrigerated
Appliances
- Included: Dishwasher, Free-Standing Gas Range, Microwave, Refrigerator
- Laundry: Washer Hookup, Electric Dryer Hookup, Gas Dryer Hookup
Features
- Ceiling Fan(s), Cove Ceiling, Separate/Formal Dining Room, Dual Sinks, Entrance Foyer, Home Office, In-Law Floorplan, Jack and Jill Bath, Kitchen Island, Main Level Primary, Walk-In Closet(s)
- Flooring: Carpet, Tile
- Windows: Vinyl
- Has basement: No
- Number of fireplaces: 1
- Fireplace features: Custom, Gas Log
Interior area
- Total structure area: 3,142
- Total interior livable area: 3,142 sqft
Property
Parking
- Total spaces: 3
- Parking features: Attached, Garage, Garage Door Opener
- Attached garage spaces: 3
Accessibility
- Accessibility features: Wheelchair Access
Features
- Levels: One
- Stories: 1
- Patio & porch: Covered, Patio
- Exterior features: Private Entrance
Lot
- Size: 0.50 Acres
- Features: None, Planned Unit Development
Details
- Additional structures: Guest House
- Parcel number: 1011072260352
- Zoning description: R-1
Construction
Type & style
- Home type: SingleFamily
- Architectural style: Contemporary,Custom
- Property subtype: Single Family Residence
Materials
- Frame, Stucco
- Roof: Flat,Pitched
Condition
- New Construction
- New construction: Yes
Details
- Builder name: Sw Elegant Homes
Utilities & green energy
- Electric: None
- Sewer: Public Sewer
- Water: Public
- Utilities for property: Cable Available, Electricity Connected, Natural Gas Connected, Phone Available, Sewer Connected, Water Connected
Community & neighborhood
Location
- Region: Rio Rancho
Other
Other facts
- Listing terms: Cash,Conventional,FHA,VA Loan
- Road surface type: Dirt
Price history
| Date | Event | Price |
|---|---|---|
| 3/31/2023 | Sold | -- |
Source: | ||
| 2/26/2023 | Pending sale | $679,000$216/sqft |
Source: | ||
| 12/5/2022 | Listed for sale | $679,000-2.9%$216/sqft |
Source: | ||
| 9/16/2022 | Listing removed | -- |
Source: | ||
| 8/17/2022 | Listed for sale | $699,000$222/sqft |
Source: | ||
Public tax history
| Year | Property taxes | Tax assessment |
|---|---|---|
| 2025 | $7,949 -0.3% | $227,799 +3% |
| 2024 | $7,971 +32.6% | $221,164 +33.1% |
| 2023 | $6,011 +28255.1% | $166,209 +32618.3% |
Find assessor info on the county website
Neighborhood: 87144
Nearby schools
GreatSchools rating
- 2/10Colinas Del Norte Elementary SchoolGrades: K-5Distance: 0.8 mi
- 7/10Eagle Ridge Middle SchoolGrades: 6-8Distance: 2.1 mi
- 7/10V Sue Cleveland High SchoolGrades: 9-12Distance: 3.3 mi
Get a cash offer in 3 minutes
Find out how much your home could sell for in as little as 3 minutes with a no-obligation cash offer.
Estimated market value$707,100
Get a cash offer in 3 minutes
Find out how much your home could sell for in as little as 3 minutes with a no-obligation cash offer.
Estimated market value
$707,100

