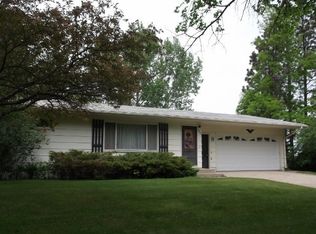L (o) (o) K at all this home has to offer! A great location within 2 blocks of Lewis and Clark and across the avenue from Polaris Park which includes a hockey rink, Frisbee Golf, picnic shelter and lots and lots of open space to enjoy. The home sets on a 1/4 acre corner lot with a big fenced back yard, large garden plot, and easy street access for RV parking. The 24x24 garage features 2 individual overhead doors with openers. The home boasts 3+1 bedrooms, 2 bathrooms, and spacious living areas. Durable bamboo floors extend through the living room and down the hall providing easy care and upkeep. The kitchen is well equipped with stainless steel appliances, tile back splash, lots of work space, and an abundance of cabinets. The basement is accessed from an open stairway off the living room and includes an extra large family room with a brick fireplace, comfortable non-egress bedroom, 3/4 bathroom with stylish vanity, and a large storage room / laundry. The home features newer windows and low maintenance vinyl siding. The back yard is bordered by a 6' wood fence with a rocked area designed for a fire pit. Easy access to the Minot Air Force Base! Virtual Tour of this home is available.
This property is off market, which means it's not currently listed for sale or rent on Zillow. This may be different from what's available on other websites or public sources.

