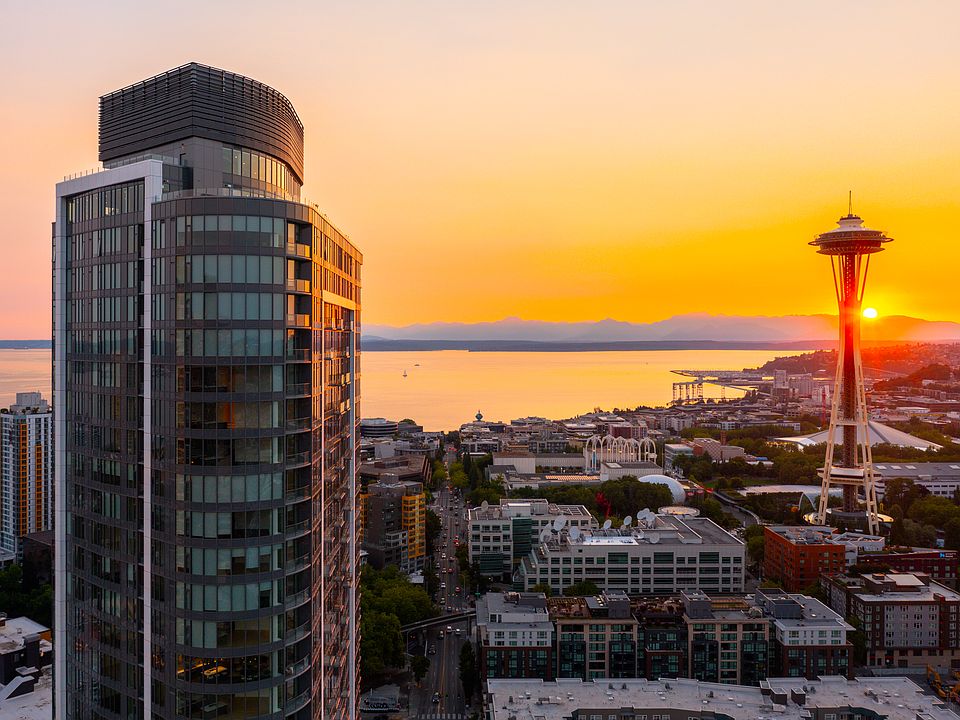Spire Condominium, the apex of Belltown, South Lake Union, and Denny Triangle, offers iconic Space Needle and water views unlike any other new condo building in Seattle. This coveted location allows easy access to retailers, restaurant/bars, technology centers, arts, outdoor recreation, and entertainment. Rising high at 41 stories of incredible spaces including this 2 BR/1.75 bath that offers incredible Sound and Olympic Mt views with great kitchen, island, separated bedrooms, bathroom w/window and parking. Amenities include concierge, top floor fitness, pet run, 40th floor clubroom, dining, terraces, co-working space, conference room, theater, movement studio + more. Buyer must register broker on first visit. Ask about our Summer Incentive
Pending
Special offer
$1,545,000
2510 6th Avenue #3605, Seattle, WA 98121
2beds
1,126sqft
Condominium
Built in 2021
-- sqft lot
$1,500,000 Zestimate®
$1,372/sqft
$1,193/mo HOA
- 102 days |
- 201 |
- 3 |
Zillow last checked: 7 hours ago
Listing updated: September 14, 2025 at 12:58pm
Listed by:
Lawrence H Ahrens,
Polaris Pacific,
Derek Koch,
Polaris Pacific
Source: NWMLS,MLS#: 2398331
Travel times
Schedule tour
Select your preferred tour type — either in-person or real-time video tour — then discuss available options with the developer representative you're connected with.
Facts & features
Interior
Bedrooms & bathrooms
- Bedrooms: 2
- Bathrooms: 2
- Full bathrooms: 1
- 3/4 bathrooms: 1
- Main level bathrooms: 2
- Main level bedrooms: 2
Primary bedroom
- Level: Main
Bedroom
- Level: Main
Bathroom full
- Level: Main
Bathroom three quarter
- Description: W/ Double Vanity
- Level: Main
Dining room
- Level: Main
Kitchen with eating space
- Level: Main
Living room
- Level: Main
Heating
- Forced Air, Heat Pump, Electric, Natural Gas
Cooling
- Central Air
Appliances
- Included: Dishwasher(s), Disposal, Dryer(s), Microwave(s), Refrigerator(s), Washer(s), Garbage Disposal, Water Heater: Central Boiler, Cooking - Electric Hookup, Cooking-Gas, Cooking-Electric, Dryer-Electric, Ice Maker, Washer
- Laundry: Electric Dryer Hookup, Washer Hookup
Features
- Flooring: Ceramic Tile, Hardwood
- Windows: Insulated Windows, Coverings: Roller Shades included
- Has fireplace: No
Interior area
- Total structure area: 1,126
- Total interior livable area: 1,126 sqft
Video & virtual tour
Property
Parking
- Total spaces: 266
- Parking features: Common Garage
- Garage spaces: 266
Features
- Levels: One
- Stories: 1
- Patio & porch: Cooking-Electric, Cooking-Gas, Dryer-Electric, Ice Maker, Insulated Windows, Primary Bathroom, Sprinkler System, Walk-In Closet(s), Washer, Water Heater
- Has view: Yes
- View description: Bay, City, Mountain(s), See Remarks, Sound, Territorial
- Has water view: Yes
- Water view: Bay,Sound
Lot
- Features: Corner Lot, Curbs, Paved, Sidewalk
Details
- Parcel number: 7922633210
- Special conditions: Standard
- Other equipment: Leased Equipment: None
Construction
Type & style
- Home type: Condo
- Architectural style: Contemporary
- Property subtype: Condominium
Materials
- Cement/Concrete
- Roof: Built-Up,Flat,Torch Down
Condition
- New construction: Yes
- Year built: 2021
Details
- Builder name: Laconia Development, LLC
Utilities & green energy
Green energy
- Energy efficient items: Advanced Wall, Insulated Windows
Community & HOA
Community
- Features: Elevator, Fitness Center, Game/Rec Rm, Lobby Entrance, See Remarks
- Subdivision: Spire
HOA
- Services included: Central Hot Water, Common Area Maintenance, Concierge, Earthquake Insurance, Gas
- HOA fee: $1,193 monthly
- HOA phone: 206-706-8000
Location
- Region: Seattle
Financial & listing details
- Price per square foot: $1,372/sqft
- Annual tax amount: $10,406
- Date on market: 6/25/2025
- Cumulative days on market: 104 days
- Listing terms: Cash Out,Conventional
- Inclusions: Dishwasher(s), Dryer(s), Garbage Disposal, Leased Equipment, Microwave(s), Refrigerator(s), Washer(s)
About the building
CommunityCenterViews
Spire is nearly 90% sold out! Buy today and move in tomorrow - these homes are move in ready. Spire is a collection of 343 one-bedroom, two-bedroom, and three-bedroom condominiums in the heart of Downtown Seattle. Framing endless views of the waterfront and immersed in the vibrant cultural community of Belltown, Spire embodies the spirit of Downtown Seattle and its remarkable urban energy. Located across several levels, Spire's amenities are stylish spaces that elevate everyday living.
The condominium residences celebrate iconic views of the skyline and Seattle waterfront through floor-to-ceiling windows, 9-to-10-foot ceiling heights and thoughtfully placed balconies in many residences. The open kitchens are appointed with the latest suite of premium appliances by Bosch and Sub-Zero/Wolf™, sleek contemporary fixtures, and European-style cabinetry. Inspired by wellness and irreplaceable landscape, the bathrooms offer generous spa-like spaces, finishes and textures that enhance the urban experience and provide a much-needed wellness retreat.
Spire Seattle Winter Special
Spire is currently offering special financing with a generous, permanent, Rate Buydown. Please contact a sales associate for details.Source: Laconia Development, LLC
