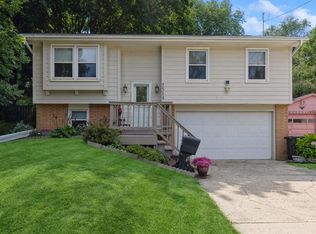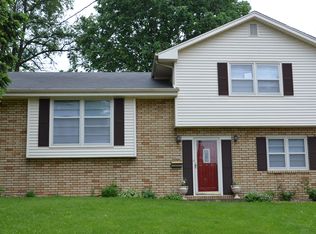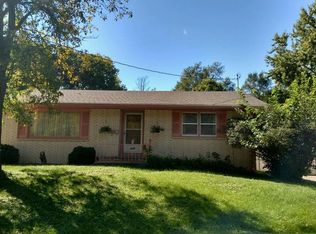Garages galore! You'll find room for a total of 7 cars on this cul-de-sac lot with a split level home that offers a large sitting room, formal dining room & kitchen on the entry level. The level below offers a large living room nestled in with a half bath, laundry, & back patio access with a built in grill, gazebo & walking bridge in a fully fenced yard! Approximately half the basement is finished and the rest is a big workshop! The upstairs includes a master bedroom & bathroom with walk in closet, another full bathroom, and an extra large bedroom. Hobbyists will LOVE all the space between the garages, the workshop, and a craft room if needed! Parents will LOVE that their kids can avoid streets & walk safely to Hillis Elementary through a grass field! Enjoy the friendly neighborhood & the privacy from traffic in this spacious retreat. New windows & roof in 2015. New dishwasher 11/2020. New garage door 3/2021. All information obtained from Seller and public records.
This property is off market, which means it's not currently listed for sale or rent on Zillow. This may be different from what's available on other websites or public sources.



