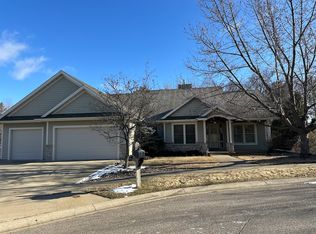Closed
$318,000
2510 4th St SW, Rochester, MN 55902
4beds
3,483sqft
Single Family Residence
Built in 1950
1.09 Acres Lot
$458,900 Zestimate®
$91/sqft
$3,387 Estimated rent
Home value
$458,900
$404,000 - $523,000
$3,387/mo
Zestimate® history
Loading...
Owner options
Explore your selling options
What's special
Acreage lot with city services and only minutes from St. Mary's and downtown Rochester! Estate like lot with towering mature trees and great views all to be enjoyed from an oversized deck. There are 4 bedrooms and 3 bathrooms. There's also a large 3-car garage plus a bonus 4 stall for storage. Other features include a fireplace, a kitchen that is open to the dining and living areas and main floor laundry (washer and dryer included!). The home is very livable but is definitely a fixer upper and is being sold as-is. Pre-inspected!
Zillow last checked: 8 hours ago
Listing updated: July 12, 2024 at 07:23pm
Listed by:
Shawn Buryska 507-254-7425,
Coldwell Banker Realty
Bought with:
Yeimy L. Reintanz
Re/Max Results
Source: NorthstarMLS as distributed by MLS GRID,MLS#: 6345709
Facts & features
Interior
Bedrooms & bathrooms
- Bedrooms: 4
- Bathrooms: 4
- Full bathrooms: 2
- 3/4 bathrooms: 1
- 1/2 bathrooms: 1
Bedroom 1
- Level: Main
- Area: 132 Square Feet
- Dimensions: 11x12
Bedroom 2
- Level: Main
- Area: 187 Square Feet
- Dimensions: 11x17
Bedroom 3
- Level: Lower
- Area: 184 Square Feet
- Dimensions: 8x23
Bedroom 4
- Level: Lower
- Area: 264 Square Feet
- Dimensions: 24x11
Dining room
- Level: Main
- Area: 140 Square Feet
- Dimensions: 10x14
Family room
- Level: Main
- Area: 308 Square Feet
- Dimensions: 22x14
Family room
- Level: Lower
- Area: 576 Square Feet
- Dimensions: 24x24
Other
- Level: Main
- Area: 294 Square Feet
- Dimensions: 14x21
Kitchen
- Level: Main
- Area: 312 Square Feet
- Dimensions: 24x13
Laundry
- Level: Main
- Area: 70 Square Feet
- Dimensions: 7x10
Living room
- Level: Main
- Area: 208 Square Feet
- Dimensions: 13x16
Storage
- Level: Lower
- Area: 126 Square Feet
- Dimensions: 9x14
Utility room
- Level: Lower
- Area: 224 Square Feet
- Dimensions: 14x16
Heating
- Forced Air
Cooling
- Central Air
Appliances
- Included: Dishwasher, Dryer, Range, Refrigerator, Washer
Features
- Basement: Finished
- Number of fireplaces: 2
Interior area
- Total structure area: 3,483
- Total interior livable area: 3,483 sqft
- Finished area above ground: 2,232
- Finished area below ground: 1,251
Property
Parking
- Total spaces: 3
- Parking features: Detached
- Garage spaces: 3
- Details: Garage Dimensions (30 x 26)
Accessibility
- Accessibility features: None
Features
- Levels: Multi/Split
Lot
- Size: 1.09 Acres
Details
- Foundation area: 1924
- Parcel number: 640411042596
- Zoning description: Residential-Single Family
Construction
Type & style
- Home type: SingleFamily
- Property subtype: Single Family Residence
Materials
- Steel Siding
Condition
- Age of Property: 74
- New construction: No
- Year built: 1950
Utilities & green energy
- Gas: Natural Gas
- Sewer: City Sewer/Connected
- Water: City Water/Connected
Community & neighborhood
Location
- Region: Rochester
- Subdivision: Hillcrest Sub
HOA & financial
HOA
- Has HOA: No
Price history
| Date | Event | Price |
|---|---|---|
| 7/7/2023 | Sold | $318,000+6.2%$91/sqft |
Source: | ||
| 4/15/2023 | Pending sale | $299,500$86/sqft |
Source: | ||
| 4/13/2023 | Listed for sale | $299,500$86/sqft |
Source: | ||
Public tax history
| Year | Property taxes | Tax assessment |
|---|---|---|
| 2024 | $4,318 | $327,500 -4.3% |
| 2023 | -- | $342,100 +13.2% |
| 2022 | $3,206 -4.7% | $302,100 +30.8% |
Find assessor info on the county website
Neighborhood: 55902
Nearby schools
GreatSchools rating
- 8/10Folwell Elementary SchoolGrades: PK-5Distance: 0.8 mi
- 5/10John Adams Middle SchoolGrades: 6-8Distance: 2.7 mi
- 9/10Mayo Senior High SchoolGrades: 8-12Distance: 3 mi
Schools provided by the listing agent
- Elementary: Folwell
- Middle: John Adams
- High: Mayo
Source: NorthstarMLS as distributed by MLS GRID. This data may not be complete. We recommend contacting the local school district to confirm school assignments for this home.
Get a cash offer in 3 minutes
Find out how much your home could sell for in as little as 3 minutes with a no-obligation cash offer.
Estimated market value
$458,900
