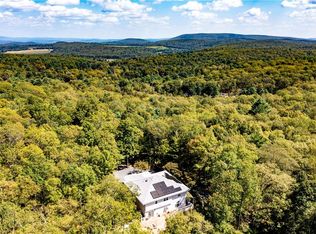Make lasting memories with family & friends this summer at this custom-built, stylishly and comfortably decorated 4 BR/ 4.5 BA home. The main floor is open and loft- like, with kitchen, living, and dining areas flowing seamlessly together. The gourmet kitchen boasts Viking appliances, a large concrete island for food prep and eating, and leads to a deck with picnic table and propane grill. The living area has a double-sided propane fireplace, and access to a second deck with stunning views and steps leading to the in-ground, heated pool. Master bedroom & bathroom and powder room complete the main floor. Upstairs, there is a common reading area, guest bedroom with ensuite bath, kids' bedroom with two full-sized bunk beds and its own full bath, and a 4th bedroom with sleeping futon, currently set up as an office. Lower level has a large media room, play area, and a full gym with Cybex and cardio equipment. High speed internet, satellite and Apple TV. Situated at the top of a winding driveway with unobstructed Catskill Mountain views, beautifully landscaped with plantings and custom stonework. Electric car charger in garage. Less than 20 min from Rhinebeck. 2 hours from NYC.$2500 Deposit. Pets possible at owners' discretion with additional $500 deposit. Owner pays utilities cable, electricity, water/sewer, pool & lawn maintenance. Tenant pays house cleaning.June: $24,000, July: $24,000 .
This property is off market, which means it's not currently listed for sale or rent on Zillow. This may be different from what's available on other websites or public sources.
