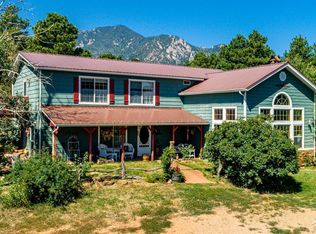Will use a real estate professional on closing. This home is worth seeing! 40 1/2 acres makes this home sits directly below the beautiful Greenhorn Mountains. MLS 177753 https://youtu.be/nAk1554_iGs Fully mitigated from fire, the wet mountains of Colorado will not disappoint the discriminate buyer. Welcome home to this custom mountain retreat only 3 years old. This stunning home must be experienced! From scenic views of the Greenhorn Mountains from two open meadows, to daily interaction with wildlife. Located about 12 miles from San Isabel Lake and recreation area, and only two miles from downtown Rye Colorado, you have the feeling of being remote, but close to civilization. This home has luxery mountain living finishes throughout. A fenced in area of 5 acres, a 40x50 insulated outbuilding and workshop, underground utilities and a 1500 gallon cistern for a well normally receiving 10 These amenities are really great for this area. Built with a heavy duty metal roof, stucco and rock on the exterior, the life on this home will be historic. Stamped concrete for a generous and cool front porch as well as a large back patio. Professionally installed sprinkler and drip system to reduce water usage. No HOA, and easy access. The master suite bedroom area is 17x13 with beuatiful views of the property. It also includes a his and hers closet with built in dressers and shoe shelves that each measure 5x7. Double sinks, walk in shower and Jetta Tub. The water closet is separate. The master bath and closet area is 327 sq ft of space. The Master Suite also includes a 13x10 foot sunroom retreat that faces the mountains for moments of reflection. In the main open concept living area, 20 foot ceilings and an engineered windowed wall face the Greenhorn mountain creating a breathtaking entry through the front door. Solid hardwood doors throughout the home. Renewal by Anderson Windows, clad style, energy efficient with superior performance. Upgraded tile, natural hardwood floors, granite sink in kitchen, granite countertops in the laundry, kitchen, bathrooms and bar area, make care a breeze. The power room and bar area have custom hand-coppered sinks. Bar area also has a full tap and wine bar. Custom handmade knotty Cherrywood cabinets in the kitchen and custom cabinets throughout the home. Custom light fixtures throughout the home allow for ambient lighting as well as full party lighting. Energy efficient wood burning fireplace uses the HVAC ductwork to blow clean heated air throughout the whole home using the ventilation system. Furnace, Central air, and instant water heater for comfort and convenience. Two walk in closets in the loft area. Walk in pantry and thoughtful storage throughout the home. The large unfinished basement has large access windows and a safe room with steel door, and stubbed in for another bathroom. Large soaking tub/shower in the loft. Laundry room was designed with pets in mind. Built in dog door to the fully enclosed courtyard and a dog wash to wash those paws. Mud room with storage, and 1/2 half bath helps to keep things tidy. Must see to appreciate this custom mountain home that may be perfect for a couple or small famiy. The detail is in the many thoughtful and luxury amenities. This home is shown by appointment only. Is ready to show 7 days per week! Huerfano County Property Taxes $1721 San Isabel Electric Average $228 Low $203, High $282 (July) Propane Average $68 per month No convenences and no HOA Call me to see our home that we would like to sell before Christmas.
This property is off market, which means it's not currently listed for sale or rent on Zillow. This may be different from what's available on other websites or public sources.
