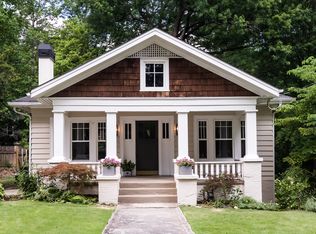Nestled in Clairemont Estates, this 1938 enchanter is the perfect combination of space and historic charm. This beauty features recently restored original hardwood floors, built-ins, an expanded kitchen with an island and a sitting area and a screened-in porch overlooking the double lot backyard. The park-like backyard has a water feature and native greenery. In it's 81-year history, there have only been two owners lovingly caring for this home. Located just 2 blocks from Downtown Decatur's restaurants and shops, this home is conveniently located close to so much! 2019-11-10
This property is off market, which means it's not currently listed for sale or rent on Zillow. This may be different from what's available on other websites or public sources.
