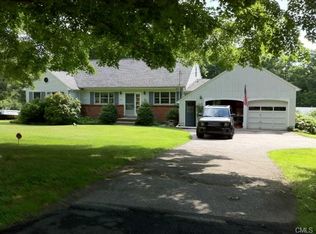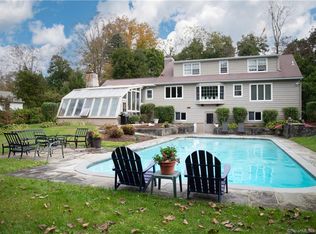Sold for $525,000 on 06/16/23
$525,000
251 Whisconier Road, Brookfield, CT 06804
4beds
2,748sqft
Single Family Residence
Built in 1972
1 Acres Lot
$617,100 Zestimate®
$191/sqft
$4,435 Estimated rent
Home value
$617,100
$580,000 - $654,000
$4,435/mo
Zestimate® history
Loading...
Owner options
Explore your selling options
What's special
Fantastic home beautifully sited on a full acre! This four bedroom, three full bath home is the one that you have been waiting for! The main level features a lovely, newer kitchen, dining room with sliders to an expansive deck overlooking the level back yard, living room and primary bedroom with ensuite bathroom and two additional bedrooms! The lower level has an additional bedroom, full bathroom, office and family room with fireplace. All in a convenient location to shopping and highways!
Zillow last checked: 8 hours ago
Listing updated: July 09, 2024 at 08:18pm
Listed by:
Patty McManus 203-733-3941,
William Pitt Sotheby's Int'l 203-796-7700
Bought with:
Adelia Santos, RES.0601807
William Pitt Sotheby's Int'l
Source: Smart MLS,MLS#: 170568504
Facts & features
Interior
Bedrooms & bathrooms
- Bedrooms: 4
- Bathrooms: 3
- Full bathrooms: 3
Primary bedroom
- Features: Ceiling Fan(s), Full Bath, Walk-In Closet(s), Wall/Wall Carpet
- Level: Main
- Area: 195 Square Feet
- Dimensions: 13 x 15
Bedroom
- Features: Wall/Wall Carpet
- Level: Lower
- Area: 116.61 Square Feet
- Dimensions: 9.11 x 12.8
Bedroom
- Features: Ceiling Fan(s), Wall/Wall Carpet
- Level: Main
- Area: 168 Square Feet
- Dimensions: 12 x 14
Bedroom
- Features: Ceiling Fan(s), Wall/Wall Carpet
- Level: Main
- Area: 180 Square Feet
- Dimensions: 12 x 15
Dining room
- Features: Hardwood Floor, Sliders
- Level: Main
- Area: 143.52 Square Feet
- Dimensions: 10.4 x 13.8
Family room
- Features: Fireplace
- Level: Lower
- Area: 410.67 Square Feet
- Dimensions: 16.9 x 24.3
Kitchen
- Features: Granite Counters, Tile Floor
- Level: Main
- Area: 288 Square Feet
- Dimensions: 12 x 24
Living room
- Features: Ceiling Fan(s), Fireplace, Hardwood Floor
- Level: Main
- Area: 280 Square Feet
- Dimensions: 14 x 20
Office
- Features: Wall/Wall Carpet
- Level: Lower
- Area: 104.34 Square Feet
- Dimensions: 9.4 x 11.1
Heating
- Baseboard, Electric
Cooling
- Attic Fan, Ceiling Fan(s), Central Air
Appliances
- Included: Gas Range, Refrigerator, Dishwasher, Washer, Dryer, Water Heater
- Laundry: Lower Level
Features
- Basement: Full,Finished,Heated,Cooled,Interior Entry,Garage Access
- Attic: Pull Down Stairs
- Number of fireplaces: 2
Interior area
- Total structure area: 2,748
- Total interior livable area: 2,748 sqft
- Finished area above ground: 1,812
- Finished area below ground: 936
Property
Parking
- Total spaces: 2
- Parking features: Attached, Paved, Private
- Attached garage spaces: 2
- Has uncovered spaces: Yes
Features
- Patio & porch: Deck
- Exterior features: Rain Gutters
Lot
- Size: 1 Acres
- Features: Level, Few Trees, Sloped
Details
- Parcel number: 54822
- Zoning: R-40
Construction
Type & style
- Home type: SingleFamily
- Architectural style: Ranch
- Property subtype: Single Family Residence
Materials
- Vinyl Siding
- Foundation: Concrete Perimeter, Raised
- Roof: Asphalt
Condition
- New construction: No
- Year built: 1972
Utilities & green energy
- Sewer: Septic Tank
- Water: Well
Community & neighborhood
Community
- Community features: Golf, Health Club, Lake, Library, Medical Facilities, Park, Private School(s), Shopping/Mall
Location
- Region: Brookfield
- Subdivision: Whisconier
Price history
| Date | Event | Price |
|---|---|---|
| 6/16/2023 | Sold | $525,000+16.9%$191/sqft |
Source: | ||
| 5/16/2023 | Contingent | $449,000$163/sqft |
Source: | ||
| 5/12/2023 | Listed for sale | $449,000+21.5%$163/sqft |
Source: | ||
| 8/14/2013 | Sold | $369,500-2.5%$134/sqft |
Source: | ||
| 5/14/2013 | Listed for sale | $379,000-10.8%$138/sqft |
Source: iseemedia #99027637 Report a problem | ||
Public tax history
| Year | Property taxes | Tax assessment |
|---|---|---|
| 2025 | $8,773 +3.7% | $303,260 |
| 2024 | $8,461 +3.2% | $303,260 -0.6% |
| 2023 | $8,197 +3.8% | $305,180 |
Find assessor info on the county website
Neighborhood: 06804
Nearby schools
GreatSchools rating
- 6/10Candlewood Lake Elementary SchoolGrades: K-5Distance: 2.4 mi
- 7/10Whisconier Middle SchoolGrades: 6-8Distance: 3.2 mi
- 8/10Brookfield High SchoolGrades: 9-12Distance: 0.7 mi
Schools provided by the listing agent
- Elementary: Center
- Middle: Whisconier,Huckleberry
- High: Brookfield
Source: Smart MLS. This data may not be complete. We recommend contacting the local school district to confirm school assignments for this home.

Get pre-qualified for a loan
At Zillow Home Loans, we can pre-qualify you in as little as 5 minutes with no impact to your credit score.An equal housing lender. NMLS #10287.
Sell for more on Zillow
Get a free Zillow Showcase℠ listing and you could sell for .
$617,100
2% more+ $12,342
With Zillow Showcase(estimated)
$629,442
