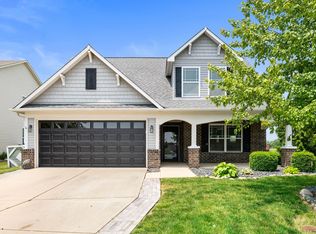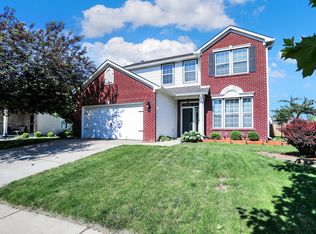Sold
$349,900
251 Waters Edge Rd, Pendleton, IN 46064
3beds
1,932sqft
Residential, Single Family Residence
Built in 2023
5,662.8 Square Feet Lot
$380,200 Zestimate®
$181/sqft
$2,090 Estimated rent
Home value
$380,200
$316,000 - $460,000
$2,090/mo
Zestimate® history
Loading...
Owner options
Explore your selling options
What's special
Charming & enchanting 3 bed/2 bath + bonus room, ranch-style home, where every corner reflects the creative touch of its artist-owner. This home offers a peace of mind with a builder's warranty valid until July 2025. Enjoy the beautiful outdoor living space with meticulously landscaped yard that features a spacious paver patio, stone gathering space and a stylish pergola, offering both shade and an elegant focal point. Surrounding the outdoor area is a privacy fence with decorative fence lighting, ensuring a tranquil and secluded environment. Inside, you'll find a seamless blend of artistry and comfort with so many builder upgrades for your enjoyment! 9ft ceilings on first floor & vaulted ceiling, 6 ft windows on first floor, upgraded kitchen package, all appliances included + washer & dryer and water softener. Finished garage and so much more, this is a must see! Close to charming downtown Pendleton with shops, restaurants, and park.
Zillow last checked: 8 hours ago
Listing updated: August 29, 2024 at 01:06pm
Listing Provided by:
Marcie Knafel 317-506-7856,
CENTURY 21 Scheetz
Bought with:
Pamela Crew
Highgarden Real Estate
Source: MIBOR as distributed by MLS GRID,MLS#: 21993471
Facts & features
Interior
Bedrooms & bathrooms
- Bedrooms: 3
- Bathrooms: 2
- Full bathrooms: 2
- Main level bathrooms: 2
- Main level bedrooms: 3
Primary bedroom
- Features: Carpet
- Level: Main
- Area: 182 Square Feet
- Dimensions: 14x13
Bedroom 2
- Features: Carpet
- Level: Main
- Area: 100 Square Feet
- Dimensions: 10x10
Bedroom 3
- Features: Carpet
- Level: Main
- Area: 100 Square Feet
- Dimensions: 10x10
Bonus room
- Features: Carpet
- Level: Upper
- Area: 308 Square Feet
- Dimensions: 22x14
Dining room
- Features: Vinyl Plank
- Level: Main
- Area: 144 Square Feet
- Dimensions: 12x12
Great room
- Features: Vinyl Plank
- Level: Main
- Area: 289 Square Feet
- Dimensions: 17x17
Kitchen
- Features: Vinyl Plank
- Level: Main
- Area: 255 Square Feet
- Dimensions: 17x15
Laundry
- Features: Vinyl Plank
- Level: Main
- Area: 45 Square Feet
- Dimensions: 9x5
Heating
- Electric, Forced Air, Heat Pump
Cooling
- Has cooling: Yes
Appliances
- Included: Dishwasher, Dryer, Electric Water Heater, Disposal, Microwave, Electric Oven, Refrigerator, Washer, Water Heater, Water Softener Owned
- Laundry: Connections All, Laundry Room, Main Level
Features
- Attic Access, Attic Pull Down Stairs, Breakfast Bar, Cathedral Ceiling(s), Kitchen Island, Entrance Foyer, Ceiling Fan(s), Eat-in Kitchen, Pantry, Walk-In Closet(s)
- Windows: Screens, Windows Vinyl, Wood Work Painted
- Has basement: No
- Attic: Access Only,Pull Down Stairs
Interior area
- Total structure area: 1,932
- Total interior livable area: 1,932 sqft
Property
Parking
- Total spaces: 2
- Parking features: Attached, Concrete, Garage Door Opener
- Attached garage spaces: 2
- Details: Garage Parking Other(Finished Garage, Garage Door Opener)
Features
- Levels: One and One Half
- Stories: 1
- Patio & porch: Covered
- Has view: Yes
- View description: Pond
- Water view: Pond
Lot
- Size: 5,662 sqft
- Features: Curbs, Sidewalks, Trees-Small (Under 20 Ft)
Details
- Parcel number: 481428200102000013
- Horse amenities: None
Construction
Type & style
- Home type: SingleFamily
- Architectural style: Ranch
- Property subtype: Residential, Single Family Residence
Materials
- Vinyl Siding
- Foundation: Slab
Condition
- New construction: No
- Year built: 2023
Utilities & green energy
- Electric: 200+ Amp Service
- Water: Municipal/City
- Utilities for property: Electricity Connected
Community & neighborhood
Location
- Region: Pendleton
- Subdivision: Cold Springs At Huntzinge
HOA & financial
HOA
- Has HOA: Yes
- HOA fee: $250 annually
- Amenities included: Maintenance, Management, Snow Removal
- Services included: Entrance Common, Maintenance, Management, Snow Removal
- Association phone: 317-682-0571
Price history
| Date | Event | Price |
|---|---|---|
| 8/29/2024 | Sold | $349,900$181/sqft |
Source: | ||
| 8/12/2024 | Pending sale | $349,900$181/sqft |
Source: | ||
| 8/8/2024 | Listed for sale | $349,900$181/sqft |
Source: | ||
Public tax history
Tax history is unavailable.
Neighborhood: 46064
Nearby schools
GreatSchools rating
- 8/10Pendleton Elementary SchoolGrades: PK-6Distance: 1 mi
- 5/10Pendleton Heights Middle SchoolGrades: 7-8Distance: 1.1 mi
- 9/10Pendleton Heights High SchoolGrades: 9-12Distance: 1 mi
Get a cash offer in 3 minutes
Find out how much your home could sell for in as little as 3 minutes with a no-obligation cash offer.
Estimated market value
$380,200
Get a cash offer in 3 minutes
Find out how much your home could sell for in as little as 3 minutes with a no-obligation cash offer.
Estimated market value
$380,200


