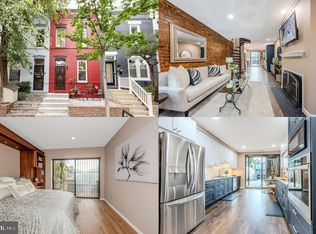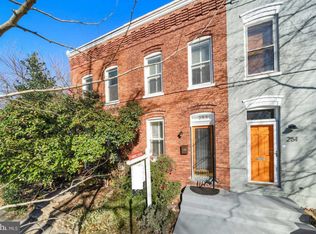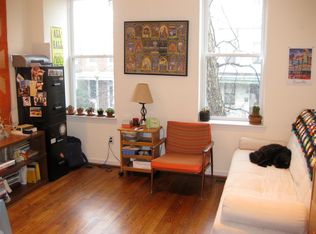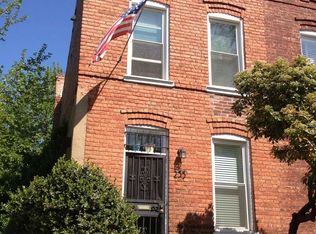Deceptively LARGE & BRIGHT Warren St house! Full-width/no dogleg large open flexible1st flr w/WBFP, exp brick& HWF in lg LR, lg bright TS K w/wall of Fr doors2 deep bkyd w/patio, grass & lg custom storage shed, possPRKNG. WIDE spiral stair w/huge skylt, 2 lg BRs (rear w/SGD2 priv deck), lg BA w/skylt& rare linen closet, stack WD.LONG AND SHORT TERM LEASE
This property is off market, which means it's not currently listed for sale or rent on Zillow. This may be different from what's available on other websites or public sources.



