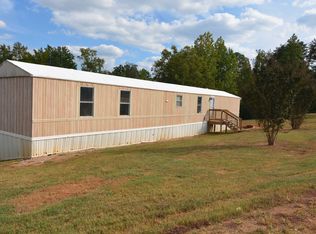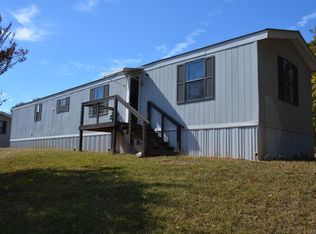Sold for $245,000
$245,000
251 Wansley Rd, Taylors, SC 29687
3beds
1,652sqft
Mobile Home, Residential
Built in ----
0.88 Acres Lot
$246,900 Zestimate®
$148/sqft
$1,533 Estimated rent
Home value
$246,900
$235,000 - $259,000
$1,533/mo
Zestimate® history
Loading...
Owner options
Explore your selling options
What's special
Welcome home to this beautifully maintained 3 bed, 2 bath home full of southern charm. Nestled among mature vegetation and majestic oak trees, this property provides quiet, peaceful living with exceptional curb appeal thanks to the lush, beautiful landscaping. Step inside to discover gleaming hardwood floors that flow throughout the open floor plan, creating a warm and inviting atmosphere. The thoughtful split floor plan ensures privacy, with a spacious master suite featuring a walk-in closet, double vanity, and tile flooring in the en-suite bathroom. Cozy up by the fireplace in the generous living area—perfect for relaxing or entertaining guests. The open concept allows you to hang out with your company from the kitchen to the breakfast area, to a larger dining/living area. Don’t forget about the second bathroom with tile floors for a touch of elegance, two more bedrooms with great closet space and a laundry area. Enjoy the convenience of a carport, plus an outbuilding that’s ideal for extra storage or a workshop. Don’t miss this opportunity to own a well-cared-for home that’s big on charm and even bigger on value. Schedule your showing today and experience the tranquility and beauty of this property!
Zillow last checked: 8 hours ago
Listing updated: June 27, 2025 at 01:45pm
Listed by:
David Eill 864-444-1986,
Orange Real Estate
Bought with:
Matthew Gilstrap
Real Broker, LLC
Source: Greater Greenville AOR,MLS#: 1556216
Facts & features
Interior
Bedrooms & bathrooms
- Bedrooms: 3
- Bathrooms: 2
- Full bathrooms: 2
- Main level bathrooms: 2
- Main level bedrooms: 3
Primary bedroom
- Area: 156
- Dimensions: 13 x 12
Bedroom 2
- Area: 156
- Dimensions: 12 x 13
Bedroom 3
- Area: 143
- Dimensions: 11 x 13
Primary bathroom
- Features: Double Sink, Full Bath, Shower Only, Walk-In Closet(s)
- Level: Main
Dining room
- Area: 216
- Dimensions: 12 x 18
Kitchen
- Area: 182
- Dimensions: 13 x 14
Living room
- Area: 252
- Dimensions: 14 x 18
Heating
- Electric
Cooling
- Electric
Appliances
- Included: Cooktop, Dishwasher, Disposal, Dryer, Refrigerator, Washer, Electric Cooktop, Electric Oven, Free-Standing Electric Range, Microwave, Electric Water Heater
- Laundry: 1st Floor, Walk-in, Washer Hookup, Laundry Room
Features
- Ceiling Fan(s), Vaulted Ceiling(s), Ceiling Smooth, Open Floorplan, Walk-In Closet(s), Split Floor Plan, Laminate Counters, Pantry
- Flooring: Ceramic Tile, Wood, Laminate
- Doors: Storm Door(s)
- Windows: Vinyl/Aluminum Trim, Insulated Windows
- Basement: None
- Number of fireplaces: 1
- Fireplace features: Wood Burning
Interior area
- Total structure area: 1,632
- Total interior livable area: 1,652 sqft
Property
Parking
- Parking features: Detached Carport, Carport, Paved, Easement, Shared Driveway
- Has carport: Yes
- Has uncovered spaces: Yes
Features
- Levels: One
- Stories: 1
- Patio & porch: Deck, Patio, Front Porch
Lot
- Size: 0.88 Acres
- Features: Few Trees, 1/2 - Acre
- Topography: Level
Details
- Parcel number: 0632.0201014.00
Construction
Type & style
- Home type: MobileManufactured
- Architectural style: Mobile-Perm. Foundation,Ranch
- Property subtype: Mobile Home, Residential
Materials
- Stucco, Vinyl Siding
- Foundation: Crawl Space
- Roof: Architectural
Utilities & green energy
- Sewer: Septic Tank
- Water: Private
- Utilities for property: Cable Available, Underground Utilities
Community & neighborhood
Community
- Community features: None
Location
- Region: Taylors
- Subdivision: None
Other
Other facts
- Body type: Double Wide
Price history
| Date | Event | Price |
|---|---|---|
| 6/26/2025 | Sold | $245,000-2%$148/sqft |
Source: | ||
| 5/26/2025 | Contingent | $250,000$151/sqft |
Source: | ||
| 5/19/2025 | Price change | $250,000-9.1%$151/sqft |
Source: | ||
| 5/3/2025 | Listed for sale | $275,000+554.8%$166/sqft |
Source: | ||
| 10/1/2024 | Sold | $42,000$25/sqft |
Source: Public Record Report a problem | ||
Public tax history
| Year | Property taxes | Tax assessment |
|---|---|---|
| 2024 | $98 | $61,350 |
| 2023 | -- | $61,350 |
| 2022 | $92 -58.3% | $61,350 -7.6% |
Find assessor info on the county website
Neighborhood: 29687
Nearby schools
GreatSchools rating
- 6/10Mountain View Elementary SchoolGrades: PK-5Distance: 5 mi
- 7/10Blue Ridge Middle SchoolGrades: 6-8Distance: 4.9 mi
- 6/10Blue Ridge High SchoolGrades: 9-12Distance: 5.1 mi
Schools provided by the listing agent
- Elementary: Mountain View
- Middle: Blue Ridge
- High: Blue Ridge
Source: Greater Greenville AOR. This data may not be complete. We recommend contacting the local school district to confirm school assignments for this home.
Get a cash offer in 3 minutes
Find out how much your home could sell for in as little as 3 minutes with a no-obligation cash offer.
Estimated market value
$246,900

