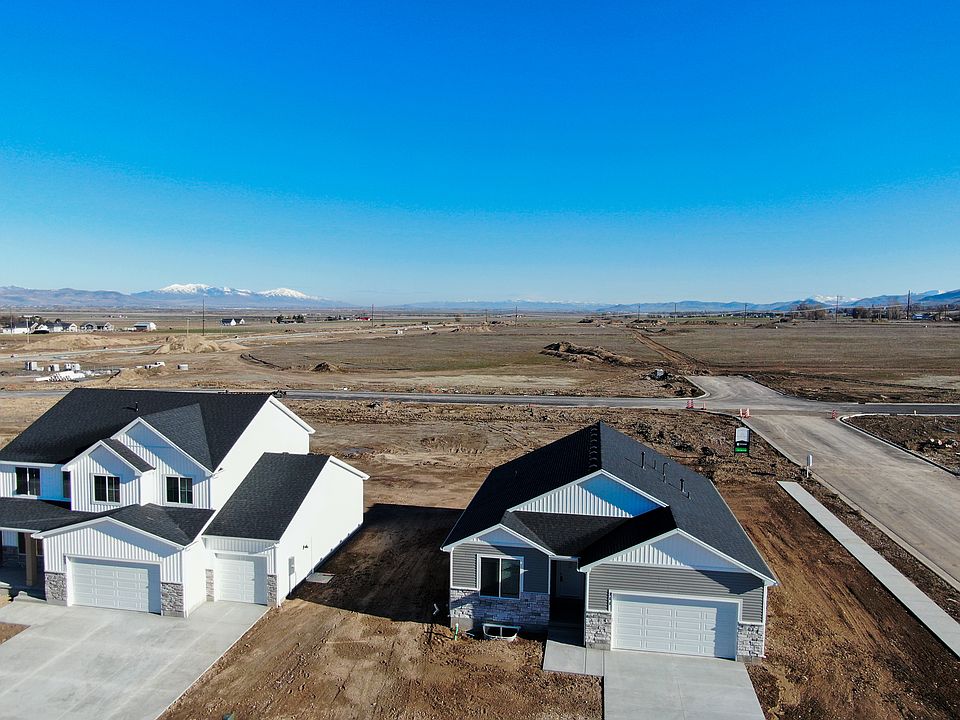SPRING Promotion and Incredible PRICE IMPROVEMENT! For a limited time get 4% in concessions for this home. That can be used for a rate buy down, closing costs, or even discount. Offer expires May 5th @5pm! This NEW craftsman-style home is one you'll never forget. It boasts a large kitchen with top of the line gas oven/range & quartz countertops with rich dark cabinets! The primary suite includes a double vanity and LARGE walk-in closet. Be sure to ask about the smart home features, cordless blinds. The builder includes a 2-year warranty! Fiber Internet is included in the HOA. Call us today!
Pending
$464,900
251 W 510 N, Smithfield, UT 84335
4beds
1,897sqft
Single Family Residence
Built in 2025
6,969 sqft lot
$459,700 Zestimate®
$245/sqft
$90/mo HOA
What's special
Cordless blindsLarge kitchenPrimary suiteQuartz countertopsRich dark cabinetsLarge walk-in closetDouble vanity
- 111 days
- on Zillow |
- 12 |
- 0 |
Zillow last checked: 7 hours ago
Listing updated: May 05, 2025 at 03:42pm
Listed by:
Kelsey Kartchner 435-213-5060,
Kartchner Homes, Inc,
Abbie Patterson 801-989-0928,
Kartchner Homes, Inc
Source: UtahRealEstate.com,MLS#: 2059905
Travel times
Schedule tour
Select a date
Facts & features
Interior
Bedrooms & bathrooms
- Bedrooms: 4
- Bathrooms: 3
- Full bathrooms: 1
- 3/4 bathrooms: 1
- 1/2 bathrooms: 1
- Partial bathrooms: 1
Primary bedroom
- Level: Second
Heating
- Forced Air, Central
Cooling
- Central Air
Appliances
- Included: Microwave, Disposal
- Laundry: Electric Dryer Hookup
Features
- Separate Bath/Shower, Walk-In Closet(s)
- Flooring: Carpet
- Doors: Sliding Doors
- Windows: Blinds, Window Coverings, Double Pane Windows
- Has fireplace: No
Interior area
- Total structure area: 1,897
- Total interior livable area: 1,897 sqft
- Finished area above ground: 1,897
Property
Parking
- Total spaces: 2
- Parking features: Secured, Secured Parking
- Attached garage spaces: 2
Accessibility
- Accessibility features: Accessible Kitchen Appliances
Features
- Levels: Two
- Stories: 2
- Patio & porch: Covered, Patio, Covered Patio, Open Patio
- Exterior features: Entry (Foyer)
- Pool features: Association
- Has view: Yes
- View description: Mountain(s)
Lot
- Size: 6,969 sqft
- Features: Curb & Gutter
- Topography: Terrain
Details
- Parcel number: 081550290
- Zoning: PUD
Construction
Type & style
- Home type: SingleFamily
- Property subtype: Single Family Residence
Materials
- Stone
- Foundation: Slab
- Roof: Asphalt
Condition
- Blt./Standing
- New construction: Yes
- Year built: 2025
Details
- Builder name: Kartchner Homes
- Warranty included: Yes
Utilities & green energy
- Sewer: Public Sewer, Sewer: Public
- Water: Culinary
- Utilities for property: Natural Gas Connected, Electricity Connected, Sewer Connected, Water Connected
Community & HOA
Community
- Features: Clubhouse, Sidewalks
- Subdivision: Golden Forest
HOA
- Has HOA: Yes
- Amenities included: Clubhouse, Fitness Center, Picnic Area, Playground, Pool, Spa/Hot Tub
- HOA fee: $90 monthly
- HOA name: Premier Community Mgmt
- HOA phone: 435-255-1160
Location
- Region: Smithfield
Financial & listing details
- Price per square foot: $245/sqft
- Annual tax amount: $1
- Date on market: 1/20/2025
- Listing terms: Cash,Conventional,FHA,VA Loan,USDA Loan
- Inclusions: Microwave, Range, Window Coverings, Smart Thermostat(s)
- Acres allowed for irrigation: 0
- Electric utility on property: Yes
- Road surface type: Paved
About the community
PoolPlaygroundBasketballPark+ 1 more
Nestled in the picturesque landscapes of Smithfield, Utah, Golden Forest is a newly established community that offers a harmonious blend of nature and modern living. With its elegantly designed homes seamlessly integrated into the lush surroundings, residents can enjoy a tranquil retreat while indulging in outdoor activities such as hiking and lakeside relaxation. This sustainable and close-knit community provides a unique opportunity for a balanced lifestyle, where the beauty of the natural world meets contemporary comforts. Take a look at our interactive plat map online today to choose your home or lot and let's get building!
Source: Kartchner Homes

