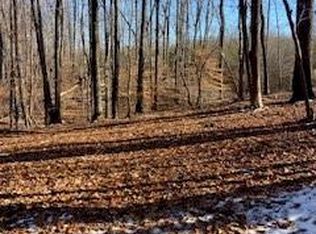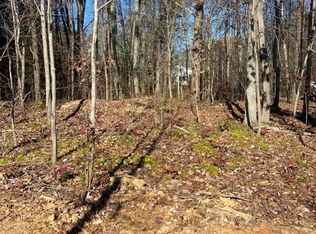Sold for $510,000 on 05/08/25
$510,000
251 Unicorn Rd, Reidsville, NC 27320
3beds
3,000sqft
Stick/Site Built, Residential, Single Family Residence
Built in 2022
6.02 Acres Lot
$508,900 Zestimate®
$--/sqft
$2,759 Estimated rent
Home value
$508,900
$387,000 - $667,000
$2,759/mo
Zestimate® history
Loading...
Owner options
Explore your selling options
What's special
Beautiful home in quiet country setting. This modern farmhouse was built in 2022 and is situated on 6.02 acres. It features 3 bedrooms and 2 baths on the main level. Primary on the main level includes a large walk in closet and a spacious en-suite with a tile shower with beautiful glass doors. There is also a freestanding tub and beautiful tile floors. The second and third bedrooms are spacious with large closets. Pergo flooring throughout the main level. The kitchen features white cabinets with butcher block countertops. There is a large island with a gorgeous double copper sink and stainless steel appliances. Off the back is a large deck with ceiling fans and recessed lighting that is perfect for cookouts and grilling. In the basement is a large recreation room with kitchen that could be converted into bedrooms. The basement is walk out and opens to a fenced area that is great for kids or puppies! House features a generator, tankless hot water heater, dual fuel HVAC, and much more!
Zillow last checked: 8 hours ago
Listing updated: May 10, 2025 at 05:29am
Listed by:
Laurence Brown 336-543-7408,
Wilkinson Triad Realty,
Shannon Brown 336-686-4504,
Wilkinson Triad Realty
Bought with:
Tammy Fox, 201366
Keller Williams Central
Source: Triad MLS,MLS#: 1161014 Originating MLS: Greensboro
Originating MLS: Greensboro
Facts & features
Interior
Bedrooms & bathrooms
- Bedrooms: 3
- Bathrooms: 3
- Full bathrooms: 2
- 1/2 bathrooms: 1
- Main level bathrooms: 2
Primary bedroom
- Level: Main
- Dimensions: 15.58 x 12.08
Bedroom 2
- Level: Main
- Dimensions: 11.25 x 11.42
Bedroom 3
- Level: Main
- Dimensions: 11.25 x 11.67
Dining room
- Level: Main
- Dimensions: 12.17 x 7.92
Kitchen
- Level: Main
- Dimensions: 12.17 x 9.5
Living room
- Level: Main
- Dimensions: 16.67 x 16.83
Recreation room
- Level: Basement
- Dimensions: 47.83 x 29
Heating
- Dual Fuel System, Electric, Propane
Cooling
- Central Air, Heat Pump
Appliances
- Included: Microwave, Dishwasher, Range, Ice Maker, Gas Water Heater, Tankless Water Heater
- Laundry: Dryer Connection, Main Level
Features
- Ceiling Fan(s), Dead Bolt(s), Freestanding Tub, Kitchen Island
- Flooring: Laminate, Tile
- Basement: Finished, Basement
- Attic: Access Only
- Has fireplace: No
Interior area
- Total structure area: 3,000
- Total interior livable area: 3,000 sqft
- Finished area above ground: 1,500
- Finished area below ground: 1,500
Property
Parking
- Parking features: Driveway, Gravel, Circular Driveway
- Has uncovered spaces: Yes
Features
- Levels: One
- Stories: 1
- Patio & porch: Porch
- Exterior features: Dog Run, Garden
- Pool features: None
- Fencing: Fenced
Lot
- Size: 6.02 Acres
- Features: Partially Cleared, Partially Wooded, Rural, Not in Flood Zone
- Residential vegetation: Partially Wooded
Details
- Parcel number: 185328
- Zoning: Ag
- Special conditions: Owner Sale
- Other equipment: Generator
Construction
Type & style
- Home type: SingleFamily
- Architectural style: Cape Cod
- Property subtype: Stick/Site Built, Residential, Single Family Residence
Materials
- Vinyl Siding, Wood Siding
Condition
- Year built: 2022
Utilities & green energy
- Sewer: Private Sewer, Septic Tank
- Water: Private, Well
Community & neighborhood
Location
- Region: Reidsville
Other
Other facts
- Listing agreement: Exclusive Right To Sell
- Listing terms: Cash,Conventional,FHA,USDA Loan,VA Loan
Price history
| Date | Event | Price |
|---|---|---|
| 5/8/2025 | Sold | $510,000-4.7% |
Source: | ||
| 3/31/2025 | Pending sale | $535,000 |
Source: | ||
| 3/8/2025 | Price change | $535,000-0.7% |
Source: | ||
| 1/29/2025 | Price change | $539,000-1.8% |
Source: | ||
| 12/7/2024 | Listed for sale | $549,000+1.9% |
Source: | ||
Public tax history
| Year | Property taxes | Tax assessment |
|---|---|---|
| 2024 | $3,346 +25.4% | $520,406 +53.1% |
| 2023 | $2,668 +43.4% | $339,878 +43.4% |
| 2022 | $1,860 +0.3% | $236,964 +0.3% |
Find assessor info on the county website
Neighborhood: 27320
Nearby schools
GreatSchools rating
- 3/10Monroeton ElementaryGrades: PK-5Distance: 3 mi
- 7/10Rockingham County MiddleGrades: 6-8Distance: 1.8 mi
- 5/10Rockingham County HighGrades: 9-12Distance: 1.8 mi

Get pre-qualified for a loan
At Zillow Home Loans, we can pre-qualify you in as little as 5 minutes with no impact to your credit score.An equal housing lender. NMLS #10287.
Sell for more on Zillow
Get a free Zillow Showcase℠ listing and you could sell for .
$508,900
2% more+ $10,178
With Zillow Showcase(estimated)
$519,078
