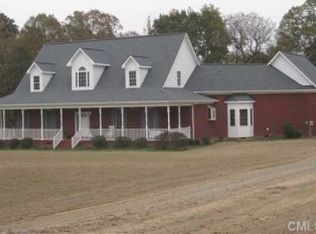Back on the Market due to issues with the buyers relocating to NC! Country Living at it's Finest! Full Brick Ranch nestled on 5.99 Acres with an Inground Pool! This Charming Home features a Split Floorplan with a Large Walk-up Unfinished Bonus Room. Family Room, Kitchen and Breakfast Area are all Open. Family Room w/Vaulted Ceiling. Kitchen w/Bar Seating and Tons of Cabinets. Breakfast Area w/Door to Raised Patio. Dining Room w/Tray Ceiling. Master Bedroom w/Walk-in Closet. Master Bathroom w/Dual Sinks, Jacuzzi Tub and Separate Shower. Laundry Room w/Utility Sink and Cabinets. Relax by the Pool or Lounge on the Back Porch. Pool House has a Covered Area for Some Shade and a Room that Stores all Pool Equipment. Outbuilding does Convey.
This property is off market, which means it's not currently listed for sale or rent on Zillow. This may be different from what's available on other websites or public sources.
