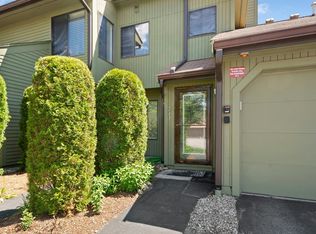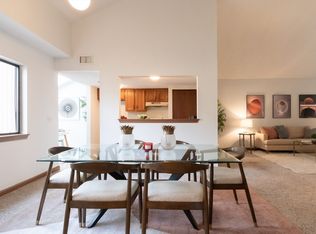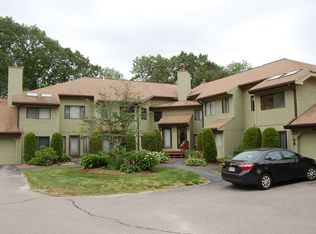Sold for $500,000 on 07/29/24
$500,000
251 Trailside Way UNIT 251, Ashland, MA 01721
2beds
1,224sqft
Condominium, Townhouse
Built in 1984
-- sqft lot
$507,000 Zestimate®
$408/sqft
$2,719 Estimated rent
Home value
$507,000
$466,000 - $553,000
$2,719/mo
Zestimate® history
Loading...
Owner options
Explore your selling options
What's special
Welcome to Spyglass Hill! Discover the perfect blend of comfort and style in this charming townhouse condo. As you enter inside, you'll be greeted by the warm glow of hardwood floors that flow seamlessly throughout the home. The bright and sunny open-concept kitchen, living, and dining area boasts vaulted ceilings and recessed lighting. The kitchen features stainless steel appliances and a convenient breakfast bar, ideal for casual dining. This home features two spacious bedrooms, including a primary suite with vaulted ceilings, a private bath, and a walk-in closet. Additional highlights include in-unit laundry, a garage, and a slider that opens to your own private back deck, perfect for relaxing or entertaining. Nestled in a tranquil setting, yet just moments away from shopping, restaurants, and more, this home offers the best of both worlds. Welcome to your new home!
Zillow last checked: 8 hours ago
Listing updated: July 29, 2024 at 09:53am
Listed by:
Darlene Umina 508-328-2779,
Lamacchia Realty, Inc. 508-290-0303
Bought with:
Heidi Shenker
Heidi Shenker Real Estate
Source: MLS PIN,MLS#: 73251848
Facts & features
Interior
Bedrooms & bathrooms
- Bedrooms: 2
- Bathrooms: 2
- Full bathrooms: 2
Primary bedroom
- Features: Bathroom - Full, Walk-In Closet(s), Flooring - Hardwood, Recessed Lighting
- Level: First
- Area: 182
- Dimensions: 13 x 14
Bedroom 2
- Features: Cathedral Ceiling(s), Closet, Flooring - Hardwood
- Level: First
- Area: 132
- Dimensions: 11 x 12
Primary bathroom
- Features: Yes
Bathroom 1
- Features: Bathroom - Full, Bathroom - With Tub & Shower, Flooring - Stone/Ceramic Tile, Countertops - Stone/Granite/Solid, Recessed Lighting
- Level: First
- Area: 40
- Dimensions: 5 x 8
Bathroom 2
- Features: Bathroom - Full, Bathroom - Tiled With Shower Stall, Flooring - Stone/Ceramic Tile
- Level: First
- Area: 21
- Dimensions: 3 x 7
Dining room
- Level: First
- Area: 165
- Dimensions: 11 x 15
Kitchen
- Features: Flooring - Stone/Ceramic Tile, Countertops - Stone/Granite/Solid, Recessed Lighting, Stainless Steel Appliances
- Level: First
- Area: 150
- Dimensions: 15 x 10
Living room
- Features: Cathedral Ceiling(s), Flooring - Hardwood, Recessed Lighting
- Level: First
- Area: 196
- Dimensions: 14 x 14
Heating
- Central, Natural Gas
Cooling
- Central Air
Appliances
- Laundry: First Floor, In Unit, Washer Hookup
Features
- Flooring: Tile, Hardwood
- Windows: Insulated Windows, Screens
- Basement: None
- Has fireplace: No
- Common walls with other units/homes: 2+ Common Walls
Interior area
- Total structure area: 1,224
- Total interior livable area: 1,224 sqft
Property
Parking
- Total spaces: 2
- Parking features: Attached
- Attached garage spaces: 1
- Uncovered spaces: 1
Features
- Entry location: Unit Placement(Upper)
- Patio & porch: Deck - Wood
- Exterior features: Deck - Wood, Screens, Rain Gutters
Details
- Parcel number: M:030.0 B:0002 L:0500.3,3297470
- Zoning: Res
Construction
Type & style
- Home type: Townhouse
- Property subtype: Condominium, Townhouse
Materials
- Frame
- Roof: Shingle
Condition
- Year built: 1984
Utilities & green energy
- Electric: Circuit Breakers, 100 Amp Service
- Sewer: Public Sewer
- Water: Public
- Utilities for property: for Electric Oven, Washer Hookup
Green energy
- Energy efficient items: Thermostat
Community & neighborhood
Security
- Security features: Security System
Location
- Region: Ashland
HOA & financial
HOA
- HOA fee: $242 monthly
- Services included: Insurance, Maintenance Structure, Maintenance Grounds, Snow Removal
Price history
| Date | Event | Price |
|---|---|---|
| 7/29/2024 | Sold | $500,000+5.3%$408/sqft |
Source: MLS PIN #73251848 Report a problem | ||
| 6/17/2024 | Contingent | $475,000$388/sqft |
Source: MLS PIN #73251848 Report a problem | ||
| 6/13/2024 | Listed for sale | $475,000+21.2%$388/sqft |
Source: MLS PIN #73251848 Report a problem | ||
| 11/10/2022 | Sold | $392,000+0.5%$320/sqft |
Source: MLS PIN #73039260 Report a problem | ||
| 9/21/2022 | Listed for sale | $389,900+73.7%$319/sqft |
Source: MLS PIN #73039260 Report a problem | ||
Public tax history
Tax history is unavailable.
Neighborhood: 01721
Nearby schools
GreatSchools rating
- NAHenry E Warren Elementary SchoolGrades: K-2Distance: 0.9 mi
- 8/10Ashland Middle SchoolGrades: 6-8Distance: 2.6 mi
- 8/10Ashland High SchoolGrades: 9-12Distance: 1.9 mi
Get a cash offer in 3 minutes
Find out how much your home could sell for in as little as 3 minutes with a no-obligation cash offer.
Estimated market value
$507,000
Get a cash offer in 3 minutes
Find out how much your home could sell for in as little as 3 minutes with a no-obligation cash offer.
Estimated market value
$507,000


