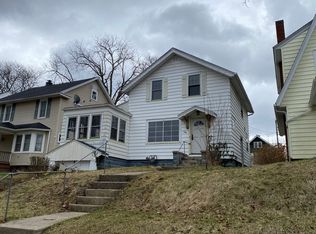This beautifully maintained 3 Bed/ 1.5 bath colonial in the 19 Ward offers spacious rooms, fully updated kitchen with granite countertops, SS appliances, gas stove, newer refrigerator and upgraded flooring. Enjoy the large dining rm, living room & the amazing enclosed porch with huge bay window as additional living space on the first floor. Upgraded vinyl widows throughout the whole house, 15 yr tear off roof, furnace, AC, and new hot water tank. Partially finished basement can be used for a bonus/ rec room and includes a half bath. Fully fenced yard with double wide driveway, turnabout, and 1.5 car garage. Enjoy neighborhood sidewalks with the beautiful mature trees and proximity to local colleges, shopping, and bus line.
This property is off market, which means it's not currently listed for sale or rent on Zillow. This may be different from what's available on other websites or public sources.
