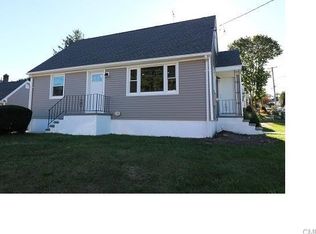Welcome to 251 Summit Street. Newly renovated home. Open concept. 3 Bedrooms, 2 full bathrooms, beautiful kitchen with stainless steel appliances. Full basement and garage for 1 car. Hardwood floor throughout the house. Central air. Fenced backyard. The seller will paint (one coat of paint, same existing color) the entire first floor before the closing. Also, the floors on the main level will be buffed and one coat of polyurethane will be applied. New roof, new A/C and new furnace with 3 zones. Sold as is. This is a MUST SEE!
This property is off market, which means it's not currently listed for sale or rent on Zillow. This may be different from what's available on other websites or public sources.

