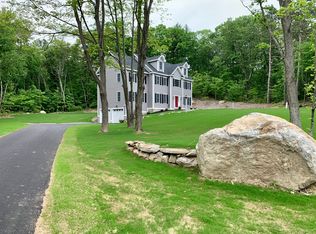It may seem too good to be true. Bring the final decorating ideas to this Custom open concept 3600 sqft, 4 Bedrooms and Playroom on 3rd level , 3 baths, 3 car garage center colonial. All rooms are spacious with high ceilings, custom staircase, hardwood and tile throughout the first floor. Kitchen has cabinets galore, breakfast bar and a double sided fireplace and a front to back family room completes the main living area. A very spacious master bedroom with his and her walk-in closets, wall to wall carpet, private master bath w/ dual vanity, Jacuzzi tub, and stand shower. 3 additional large bedrooms with lots of closet space and an additional full bath complete the 2nd and 3rd levels. 3rd level has a playroom can be used as 5th bedroom.Great commuter location, close to 495
This property is off market, which means it's not currently listed for sale or rent on Zillow. This may be different from what's available on other websites or public sources.
