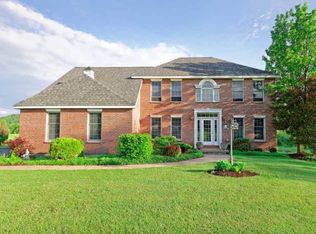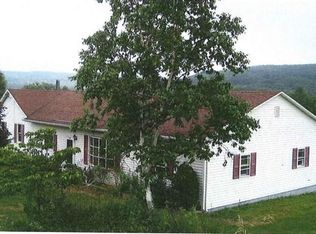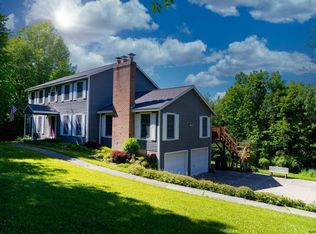Come and see this exceptional home to call you own. The perfect combination of peaceful country living and yet close enough to all the conveniences. This impressive 4 bedroom, 3.5 bath home is situated on 25 private acres with spectacular mountain views. From the moment you walk through the door, you will be struck with beautiful hardwood floors, a gourmet kitchen, home office and sun-drenched 3 season room. Central air on the second floor. The finished basement with new half bath offers so many possibilities. For the car enthusiast or animal lover, the massive 30x40 barn with electric, attached pole barn, and an electric fence would be perfect. So stop looking for the home of your dreams, you just found it!
This property is off market, which means it's not currently listed for sale or rent on Zillow. This may be different from what's available on other websites or public sources.


