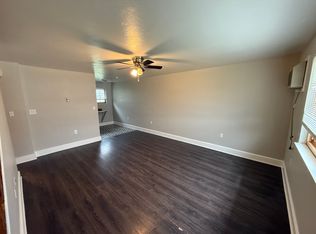Stainless steel appliances, freshly painted home, new flooring throughout. Oversized master bedroom with walk-in closet. Fenced in yard and more.
Close proximity to shopping, WPAB, and more.
Appliances included: large triple door refrigerator, gas burner oven, microwave oven.
Wash and dryer hookups in utility room.
All utilities are tenant's responsibility. Tenant maintains yard.
1st month and deposit due at lease signing.
Satisfactory background and credit check will be ran prior to lease.
House for rent
Accepts Zillow applications
$1,250/mo
251 State St, Fairborn, OH 45324
2beds
1,028sqft
Price may not include required fees and charges.
Single family residence
Available now
-- Pets
Central air
Hookups laundry
Off street parking
Forced air
What's special
Freshly painted homeOversized master bedroomLarge triple door refrigeratorStainless steel appliancesFenced in yardWalk-in closet
- 2 days
- on Zillow |
- -- |
- -- |
Travel times
Facts & features
Interior
Bedrooms & bathrooms
- Bedrooms: 2
- Bathrooms: 2
- Full bathrooms: 2
Heating
- Forced Air
Cooling
- Central Air
Appliances
- Included: Microwave, Oven, Refrigerator, WD Hookup
- Laundry: Hookups
Features
- WD Hookup, Walk In Closet
- Flooring: Carpet, Tile
Interior area
- Total interior livable area: 1,028 sqft
Property
Parking
- Parking features: Off Street
- Details: Contact manager
Features
- Patio & porch: Patio
- Exterior features: 2 car wide drive, Heating system: Forced Air, Large storage shed, Other, Vinyl, Walk In Closet
Details
- Parcel number: A02000200130016000
Construction
Type & style
- Home type: SingleFamily
- Property subtype: Single Family Residence
Community & HOA
Location
- Region: Fairborn
Financial & listing details
- Lease term: 1 Year
Price history
| Date | Event | Price |
|---|---|---|
| 7/4/2025 | Listed for rent | $1,250$1/sqft |
Source: Zillow Rentals | ||
| 6/23/2025 | Listing removed | -- |
Source: Owner | ||
| 5/21/2025 | Listed for sale | $144,900$141/sqft |
Source: Owner | ||
| 5/7/2025 | Listing removed | $144,900$141/sqft |
Source: | ||
| 4/21/2025 | Pending sale | $144,900$141/sqft |
Source: DABR MLS #927369 | ||
![[object Object]](https://photos.zillowstatic.com/fp/448cad22964f7d7e001bbae31c554b3a-p_i.jpg)
