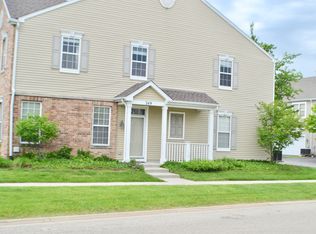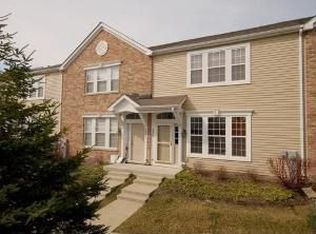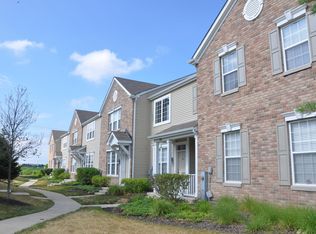Closed
$235,000
251 Springbrook Trl S, Oswego, IL 60543
2beds
1,164sqft
Townhouse, Single Family Residence
Built in 2005
1,650 Square Feet Lot
$237,700 Zestimate®
$202/sqft
$2,043 Estimated rent
Home value
$237,700
$216,000 - $261,000
$2,043/mo
Zestimate® history
Loading...
Owner options
Explore your selling options
What's special
This 2 story townhome offers 2 bedrooms plus a loft/bonus room and 1.5 baths. Vaulted ceiling with a Bright & open floor plan, and 2nd floor laundry! Kitchen equipped with 42" upgraded cabinets, all appliances including washer and dryer stays. My Q smart garage remote and ring doorbell camera included. New roof and gutters in 2023, new washer and dryer 2024. CONVENIENT LOCATION FOR SHOPPING, DINING, AND ENTERTAINMENT. Nothing to do but move in!! Come and see! PRICED TO SELL! Last buyers financing fell through!
Zillow last checked: 8 hours ago
Listing updated: June 25, 2025 at 04:24am
Listing courtesy of:
Shakeeda Anderson 773-729-9491,
Coldwell Banker Realty
Bought with:
Elyse Moore
Keller Williams Infinity
Source: MRED as distributed by MLS GRID,MLS#: 12316669
Facts & features
Interior
Bedrooms & bathrooms
- Bedrooms: 2
- Bathrooms: 2
- Full bathrooms: 1
- 1/2 bathrooms: 1
Primary bedroom
- Features: Flooring (Carpet)
- Level: Second
- Area: 154 Square Feet
- Dimensions: 14X11
Bedroom 2
- Features: Flooring (Carpet)
- Level: Second
- Area: 100 Square Feet
- Dimensions: 10X10
Dining room
- Features: Flooring (Wood Laminate)
- Level: Main
- Area: 81 Square Feet
- Dimensions: 9X9
Kitchen
- Features: Kitchen (Eating Area-Breakfast Bar, Pantry-Closet), Flooring (Vinyl)
- Level: Main
- Area: 99 Square Feet
- Dimensions: 11X9
Living room
- Features: Flooring (Hardwood)
- Level: Main
- Area: 144 Square Feet
- Dimensions: 12X12
Loft
- Features: Flooring (Carpet)
- Level: Second
- Area: 144 Square Feet
- Dimensions: 12X12
Heating
- Natural Gas, Forced Air
Cooling
- Central Air
Appliances
- Included: Range, Dishwasher, Refrigerator, Washer, Dryer
Features
- Storage
- Basement: None
Interior area
- Total structure area: 0
- Total interior livable area: 1,164 sqft
Property
Parking
- Total spaces: 2
- Parking features: Asphalt, Garage Door Opener, On Site, Garage Owned, Attached, Garage
- Attached garage spaces: 2
- Has uncovered spaces: Yes
Accessibility
- Accessibility features: No Disability Access
Lot
- Size: 1,650 sqft
- Dimensions: 22 X 75
Details
- Parcel number: 0303455049
- Special conditions: None
- Other equipment: TV-Dish
Construction
Type & style
- Home type: Townhouse
- Property subtype: Townhouse, Single Family Residence
Materials
- Brick
- Foundation: Concrete Perimeter
- Roof: Asphalt
Condition
- New construction: No
- Year built: 2005
Details
- Builder model: TANZANITE
Utilities & green energy
- Electric: Circuit Breakers
- Sewer: Public Sewer
- Water: Public
Community & neighborhood
Location
- Region: Oswego
- Subdivision: Springbrook Townhomes
HOA & financial
HOA
- Has HOA: Yes
- HOA fee: $274 monthly
- Services included: Insurance, Exterior Maintenance, Snow Removal
Other
Other facts
- Listing terms: FHA
- Ownership: Fee Simple w/ HO Assn.
Price history
| Date | Event | Price |
|---|---|---|
| 6/24/2025 | Sold | $235,000-6%$202/sqft |
Source: | ||
| 5/23/2025 | Contingent | $250,000$215/sqft |
Source: | ||
| 5/1/2025 | Price change | $250,000-3.8%$215/sqft |
Source: | ||
| 4/24/2025 | Listed for sale | $259,900+4%$223/sqft |
Source: | ||
| 3/25/2025 | Contingent | $250,000$215/sqft |
Source: | ||
Public tax history
| Year | Property taxes | Tax assessment |
|---|---|---|
| 2024 | $4,981 +7.2% | $67,902 +15% |
| 2023 | $4,646 +4.6% | $59,045 +7% |
| 2022 | $4,441 +4.2% | $55,182 +7% |
Find assessor info on the county website
Neighborhood: Farmington Lake
Nearby schools
GreatSchools rating
- 2/10Long Beach Elementary SchoolGrades: PK-5Distance: 1.1 mi
- 6/10Plank Junior High SchoolGrades: 6-8Distance: 1.2 mi
- 9/10Oswego East High SchoolGrades: 9-12Distance: 1.5 mi
Schools provided by the listing agent
- Elementary: Old Post Elementary School
- Middle: Thompson Junior High School
- High: Oswego High School
- District: 308
Source: MRED as distributed by MLS GRID. This data may not be complete. We recommend contacting the local school district to confirm school assignments for this home.
Get a cash offer in 3 minutes
Find out how much your home could sell for in as little as 3 minutes with a no-obligation cash offer.
Estimated market value$237,700
Get a cash offer in 3 minutes
Find out how much your home could sell for in as little as 3 minutes with a no-obligation cash offer.
Estimated market value
$237,700


