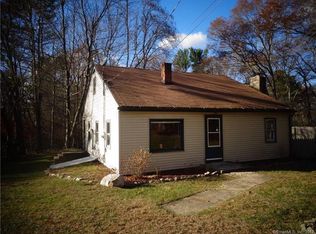Sold for $345,000
$345,000
251 Slater Hill Road, Killingly, CT 06241
4beds
1,868sqft
Single Family Residence
Built in 1925
1.7 Acres Lot
$354,500 Zestimate®
$185/sqft
$2,963 Estimated rent
Home value
$354,500
Estimated sales range
Not available
$2,963/mo
Zestimate® history
Loading...
Owner options
Explore your selling options
What's special
Welcome to this spacious family home sitting on a beautiful 1.7 acres of land! 4 bedrooms & 2 full bathrooms. BRAND NEW ROOF! This home has it all. Great entertaining space on the first floor with a super spacious kitchen, dining space, living room, 1 full bathroom, bedroom , and first floor laundry. Upstairs you will find 3 additional bedrooms, 1 full bathroom and secondary living/lounging space! Lovely front porch, and new back deck. Downstairs has been freshly painted. Beautiful patio AND gazebo where you can enjoy your spacious back yard. LOCATION LOCATION LOCATION!!! Right before the RI line, Located away from the hustle and bustle but minutes from nearby shopping, and quick access into RI. Minutes from 395!
Zillow last checked: 8 hours ago
Listing updated: July 14, 2025 at 12:01pm
Listed by:
Skyla Gagnon 860-617-8493,
RE/MAX Bell Park Realty 860-774-7600
Bought with:
Jennifer Mahr, RES.0813086
RE/MAX Bell Park Realty
Source: Smart MLS,MLS#: 24086724
Facts & features
Interior
Bedrooms & bathrooms
- Bedrooms: 4
- Bathrooms: 2
- Full bathrooms: 2
Primary bedroom
- Level: Upper
Bedroom
- Level: Upper
Bedroom
- Level: Upper
Bedroom
- Level: Lower
Bathroom
- Level: Main
Bathroom
- Level: Upper
Dining room
- Level: Main
Kitchen
- Level: Main
Living room
- Level: Main
Heating
- Hot Water, Oil
Cooling
- None
Appliances
- Included: Oven/Range, Range Hood, Refrigerator, Dishwasher, Water Heater
- Laundry: Main Level
Features
- Basement: Full,Unfinished,Walk-Out Access
- Attic: Access Via Hatch
- Has fireplace: No
Interior area
- Total structure area: 1,868
- Total interior livable area: 1,868 sqft
- Finished area above ground: 1,868
Property
Parking
- Total spaces: 6
- Parking features: None, Driveway
- Has uncovered spaces: Yes
Features
- Has private pool: Yes
- Pool features: Above Ground
Lot
- Size: 1.70 Acres
- Features: Secluded
Details
- Parcel number: 1692653
- Zoning: LD
Construction
Type & style
- Home type: SingleFamily
- Architectural style: Colonial
- Property subtype: Single Family Residence
Materials
- Vinyl Siding
- Foundation: Brick/Mortar, Concrete Perimeter
- Roof: Asphalt
Condition
- New construction: No
- Year built: 1925
Utilities & green energy
- Sewer: Septic Tank
- Water: Well
Community & neighborhood
Community
- Community features: Park, Shopping/Mall
Location
- Region: Killingly
Price history
| Date | Event | Price |
|---|---|---|
| 7/11/2025 | Sold | $345,000-4.2%$185/sqft |
Source: | ||
| 6/9/2025 | Pending sale | $360,000$193/sqft |
Source: | ||
| 5/17/2025 | Price change | $360,000-2.7%$193/sqft |
Source: | ||
| 4/23/2025 | Price change | $369,999-3.9%$198/sqft |
Source: | ||
| 4/8/2025 | Listed for sale | $385,000+69.1%$206/sqft |
Source: | ||
Public tax history
| Year | Property taxes | Tax assessment |
|---|---|---|
| 2025 | $4,298 +5.1% | $184,000 |
| 2024 | $4,090 +7.6% | $184,000 +39.8% |
| 2023 | $3,801 +6.4% | $131,650 -0.7% |
Find assessor info on the county website
Neighborhood: 06241
Nearby schools
GreatSchools rating
- NAKillingly Central SchoolGrades: PK-1Distance: 3.2 mi
- 4/10Killingly Intermediate SchoolGrades: 5-8Distance: 3.9 mi
- 4/10Killingly High SchoolGrades: 9-12Distance: 2.9 mi

Get pre-qualified for a loan
At Zillow Home Loans, we can pre-qualify you in as little as 5 minutes with no impact to your credit score.An equal housing lender. NMLS #10287.
