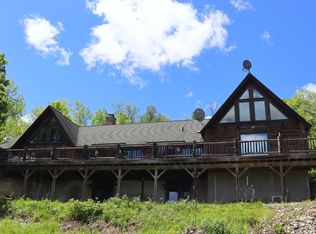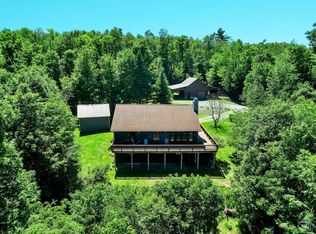When you are looking for a quiet place on earth that has a view you could stare at for days and it is still near everything you love about the outdoors, where else COULD you live but here!? The chef's kitchen includes Liebherr combination refrigerator- freezers, Wolf double oven, soapstone countertop and a dream island with refrigerated drawers, all with an incredible view while you cook! Stone to the ceiling fireplace, first floor master bedroom with steam shower, floating staircase, 3 car garage and a GUEST HOUSE! Call today for your personal viewing.
This property is off market, which means it's not currently listed for sale or rent on Zillow. This may be different from what's available on other websites or public sources.

